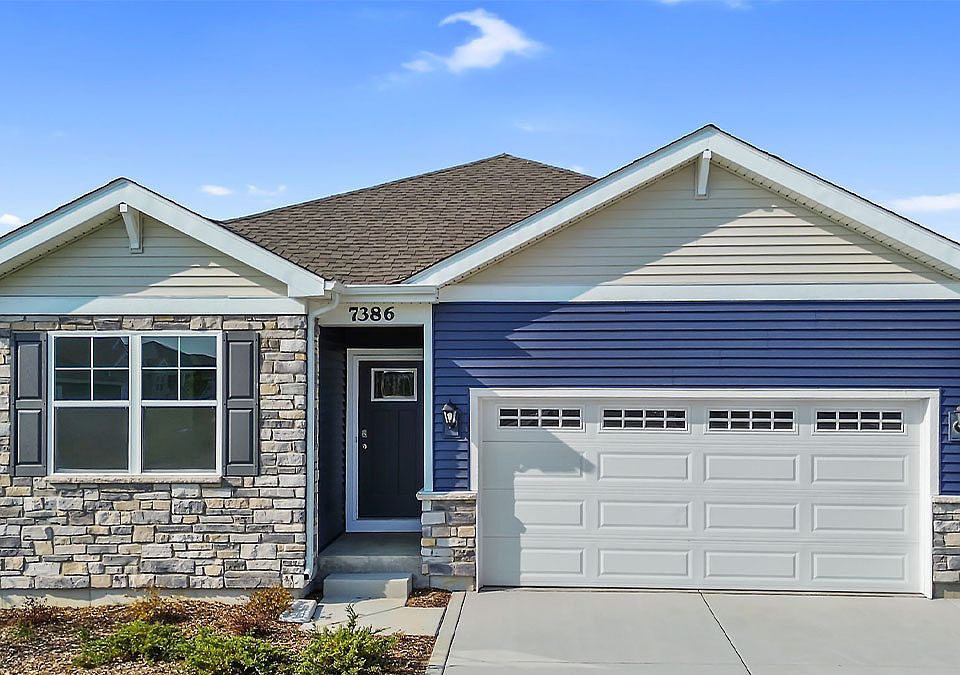Welcome to THE ANDERSON, a beautiful new RANCH in The Latitude community. This stunning home with a look out basement is ready NOW!!!! Thoughtfully Designed for Modern Living- The Anderson offers 1,505 sq. ft. of well-planned living space, featuring 3 bedrooms, 2 baths, and soaring 9-foot ceilings throughout. As you step inside, you'll find two secondary bedrooms conveniently located near a full bathroom and linen closet, making this area perfect for guests. Moving down the hall, the home opens into a bright and spacious open-concept great room, kitchen, and dining area ideal for entertaining or everyday living. The stylish kitchen boasts a large island with seating, designer White cabinetry, a walk-in pantry, modern stainless-steel appliances, quartz countertops, and durable luxury vinyl plank flooring for effortless maintenance. Your private retreat awaits in the primary suite, complete with a spa-inspired en suite bathroom featuring a raised-height dual sink vanity with quartz countertops and a walk-in shower for ultimate comfort. This home also features a lookout basement with a bonus crawl space, offering endless possibilities for additional living space, storage, or future customization to suit your needs. The HOA covers snow removal and lawn care allowing you to enjoy a low-maintenance lifestyle all year! This home is landscaped and fully sodded plus an irrigation system. This home includes Smart Home Technology, featuring a smart video doorbell, smart Honeywell thermostat, smart door lock, Deako smart light switches and more. Additional highlights include low Indiana taxes and easy highway access, making commuting a breeze while allowing you to enjoy all the benefits of this desirable location. Don't miss your chance to own this beautifully designed home that blends style, functionality, and comfort! Photos are of similar home and model home. Actual home built may vary.
Pending
$369,990
7503 E 116th Pl, Winfield, IN 46307
3beds
1,505sqft
Single Family Residence
Built in 2025
0.32 Acres Lot
$369,900 Zestimate®
$246/sqft
$150/mo HOA
What's special
Designer white cabinetryModern stainless-steel appliancesQuartz countertopsLook out basementRaised-height dual sink vanityWalk-in pantry
- 13 days |
- 434 |
- 13 |
Zillow last checked: 9 hours ago
Listing updated: November 21, 2025 at 05:18pm
Listed by:
Kristin Hadley,
DRH Realty of Indiana
Source: NIRA,MLS#: 830579
Travel times
Schedule tour
Select your preferred tour type — either in-person or real-time video tour — then discuss available options with the builder representative you're connected with.
Facts & features
Interior
Bedrooms & bathrooms
- Bedrooms: 3
- Bathrooms: 2
- Full bathrooms: 2
Rooms
- Room types: Bedroom 2, Primary Bedroom, Living Room, Laundry, Kitchen, Dining Room, Bedroom 3
Primary bedroom
- Area: 195
- Dimensions: 15.0 x 13.0
Bedroom 2
- Area: 110
- Dimensions: 11.0 x 10.0
Bedroom 3
- Area: 121
- Dimensions: 11.0 x 11.0
Dining room
- Area: 180
- Dimensions: 15.0 x 12.0
Kitchen
- Area: 168
- Dimensions: 14.0 x 12.0
Laundry
- Area: 48
- Dimensions: 8.0 x 6.0
Living room
- Area: 195
- Dimensions: 15.0 x 13.0
Heating
- Has Heating (Unspecified Type)
Appliances
- Included: Disposal, Range, Microwave, Dishwasher
- Laundry: Gas Dryer Hookup, Washer Hookup, Main Level
Features
- Double Vanity, Walk-In Closet(s), Pantry, Open Floorplan, Kitchen Island
- Basement: Daylight,Unfinished
- Has fireplace: No
Interior area
- Total structure area: 1,505
- Total interior livable area: 1,505 sqft
- Finished area above ground: 1,505
Property
Parking
- Total spaces: 2
- Parking features: Attached, Garage Faces Front, Driveway, Concrete, Garage Door Opener
- Attached garage spaces: 2
- Has uncovered spaces: Yes
Features
- Levels: One
- Exterior features: Other
- Has view: Yes
- View description: Neighborhood
Lot
- Size: 0.32 Acres
- Features: Back Yard, Sprinklers In Rear, Sprinklers In Front, Landscaped, Front Yard, Cul-De-Sac
Details
- Parcel number: 451708459008000047
- Special conditions: None
Construction
Type & style
- Home type: SingleFamily
- Property subtype: Single Family Residence
Condition
- Under Construction
- New construction: Yes
- Year built: 2025
Details
- Builder name: D.R. Horton
Utilities & green energy
- Sewer: Public Sewer
- Water: Public
- Utilities for property: Cable Available
Community & HOA
Community
- Subdivision: Latitude
HOA
- Has HOA: Yes
- Amenities included: Maintenance Grounds, Other
- Services included: Maintenance Grounds, Snow Removal
- HOA fee: $150 monthly
- HOA name: Latitude POA-Sc property Management
- HOA phone: 219-308-5191
Location
- Region: Winfield
Financial & listing details
- Price per square foot: $246/sqft
- Tax assessed value: $600
- Annual tax amount: $13
- Date on market: 11/9/2025
- Listing agreement: Exclusive Right To Sell
- Listing terms: Cash,VA Loan,FHA,Conventional
About the community
Your new home awaits you in the Latitude community located in Winfield, IN. This established neighborhood has the perfect blend of suburban and rural characteristics and will offer single family ranch floor plans.
The thoughtfully designed homes feature bright, open-concept great rooms, beautiful kitchens with stainless steel appliances, large islands, pantry, and quartz countertops. Our homes also offer flex rooms, luxury primary bedroom suites, and smart home technology.
This new home community is perfectly located in Northwest Indiana, offering residents an array of recreational activities, and plenty of shopping and dining options in nearby Crown Point or Valparaiso. Outdoor enthusiasts can enjoy the Indiana Dunes area scenic trails, parks, and beautiful Lake Michigan beaches.
Latitude is located just over an hour from Chicago, and conveniently located near interstate, I-65. Residents will attend Crown Point High School. Don't miss out, schedule a tour today!

446 Bricker St., Hebron, IN 46341
Source: DR Horton
