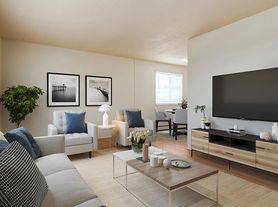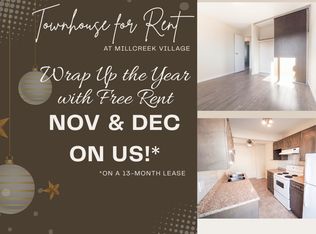Charming bungalow in desirable King Edward Park! This main floor unit offers 2 spacious bedrooms, 1 full bath, and a bright, functional layout. Enjoy the comfort of a well-maintained home with updated flooring and fresh paint. The kitchen features ample cabinetry and overlooks the sunny backyard. Tenants will have exclusive access to the oversized double detached garage and shared laundry facilities for added convenience. Located on a quiet street with easy access to Whyte Ave, Bonnie Doon Mall, Mill Creek Ravine, and the University of Alberta. Close to public transit, schools, parks, cafes, and more! Available immediately
House for rent
C$1,799/mo
7504 77th Ave NW, Edmonton, AB T6C 0K5
2beds
944sqft
Price may not include required fees and charges.
Singlefamily
Available now
In unit laundry
2 Parking spaces parking
What's special
- 57 days |
- -- |
- -- |
Travel times
Looking to buy when your lease ends?
Consider a first-time homebuyer savings account designed to grow your down payment with up to a 6% match & a competitive APY.
Facts & features
Interior
Bedrooms & bathrooms
- Bedrooms: 2
- Bathrooms: 1
- Full bathrooms: 1
Appliances
- Included: Dryer, Microwave, Refrigerator, Stove, Washer
- Laundry: In Unit
Interior area
- Total interior livable area: 944 sqft
Property
Parking
- Total spaces: 2
- Parking features: Covered
- Details: Contact manager
Features
- Exterior features: Architecture Style: Bungalow, Dishwasher-Built-In, Double Garage Detached, Oversized
Construction
Type & style
- Home type: SingleFamily
- Architectural style: Bungalow
- Property subtype: SingleFamily
Condition
- Year built: 1955
Community & HOA
Location
- Region: Edmonton
Financial & listing details
- Lease term: Contact For Details
Price history
Price history is unavailable.

