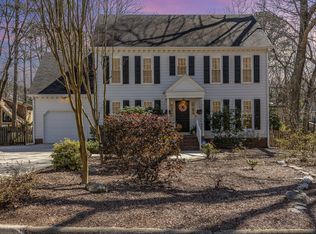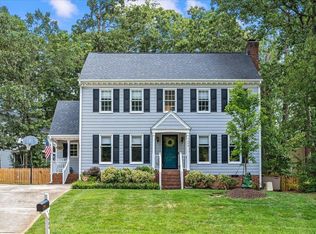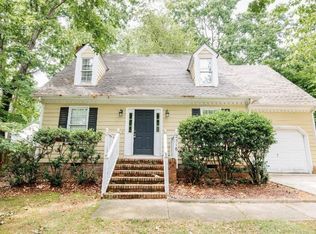PERFECTLY POSITIONED between 440 and 540, restaurants, and your favorite coffee shop, this TRADITIONAL beauty has it all! This home features FRESH PAINT throughout the dining and kitchen and ALL PAINTED CABINETRY within, a SCREENED porch that overlooks the WOODED & FENCED backyard, and an OVERSIZED family room with a gorgeous BRICK FIREPLACE. The lovely kitchen offers a NEW microwave, NEW dishwasher, NEW stove/range, and NEW kitchen floor. NEW gutters surrounding. Come make this Raleigh house your HOME.
This property is off market, which means it's not currently listed for sale or rent on Zillow. This may be different from what's available on other websites or public sources.


