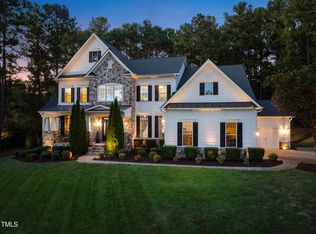Sold for $1,700,000 on 06/16/25
$1,700,000
7504 Everton Way, Wake Forest, NC 27587
4beds
5,227sqft
Single Family Residence, Residential
Built in 2008
1.1 Acres Lot
$1,686,100 Zestimate®
$325/sqft
$5,251 Estimated rent
Home value
$1,686,100
$1.60M - $1.77M
$5,251/mo
Zestimate® history
Loading...
Owner options
Explore your selling options
What's special
Nestled within the prestigious Hasentree subdivision, this stunning home is a beacon of sophistication and durability, crafted with a full masonry stone and real stucco exterior. Residents of Hasentree enjoy exclusive access to amenities such as state-of-the-art tennis facilities, a modern clubhouse, a family-friendly swimming pool and for an extra initiation and monthly fee you have access to a private Tom Fazio-designed golf course. The home itself sets a majestic tone from the first glance with its classic Tuscan style and durable Ludowici Tile Roof. Inside, the expansive layout features hand-scraped oiled finish 6'' white oak hardwood floors, custom Appalachian solid wood front door and study doors, tall ceilings, and solid wood interior doors adorned with premium Rocky Mount Hardware. The oversized gourmet kitchen is a culinary haven equipped with custom cabinets, a new Bosch dishwasher, and a built-in cabinet hearth. Luxurious bedrooms and bathrooms are thoughtfully designed for comfort and style with custom woodwork and the finest finishes. Outdoor living is perfected with four flagstone loggias/patios that provide ample space for relaxation and entertainment, while the backyard borders a natural preserve, offering a peaceful and private setting. Additional luxuries include full masonry fireplaces on the first floor and basement, an oversized 4-car garage, and practical amenities like a sprinkler system, dog bath, a laundry room with enough space for two washers and dryers, a whole house air filtration system, a water filtration system, recirculating hot water, and large storage attics. A full, framed basement with a walkout stamped concrete patio awaits your custom finish for additional living space. This home is not just a residence but a statement of luxury and exclusivity, ideal for those who appreciate fine living and community amenities. Experience the best in class and comfort in this prestigious Hasentree estate.
Zillow last checked: 8 hours ago
Listing updated: October 28, 2025 at 12:54am
Listed by:
Todd Hofer 919-630-0956,
Premier Agents Network
Bought with:
TERESA WOLF, 186468
ERA STROTHER REAL ESTATE #5
Source: Doorify MLS,MLS#: 10084966
Facts & features
Interior
Bedrooms & bathrooms
- Bedrooms: 4
- Bathrooms: 6
- Full bathrooms: 4
- 1/2 bathrooms: 2
Heating
- Central, Forced Air, Zoned
Cooling
- Central Air, Electric
Appliances
- Included: Built-In Freezer, Built-In Gas Range, Built-In Range, Built-In Refrigerator, Dishwasher, Gas Cooktop, Gas Range, Instant Hot Water, Microwave, Oven, Range Hood, Refrigerator, Vented Exhaust Fan, Water Purifier, Water Purifier Owned
- Laundry: Upper Level, See Remarks
Features
- Beamed Ceilings, Built-in Features, Pantry, Cathedral Ceiling(s), Ceiling Fan(s), Central Vacuum, Chandelier, Coffered Ceiling(s), Double Vanity, Eat-in Kitchen, Entrance Foyer, Granite Counters, High Ceilings, Kitchen Island, Natural Woodwork, Open Floorplan, Recessed Lighting, Smooth Ceilings, Soaking Tub, Vaulted Ceiling(s), Walk-In Closet(s)
- Flooring: Carpet, Ceramic Tile, Hardwood
- Windows: Double Pane Windows, Insulated Windows
- Basement: Bath/Stubbed, Daylight, Unfinished, Unheated, Walk-Out Access
Interior area
- Total structure area: 5,227
- Total interior livable area: 5,227 sqft
- Finished area above ground: 5,227
- Finished area below ground: 0
Property
Parking
- Total spaces: 4
- Parking features: Attached, Driveway, Garage, Garage Faces Side, Off Street
- Attached garage spaces: 4
Features
- Levels: Two
- Stories: 2
- Patio & porch: Patio, Porch, Rear Porch
- Exterior features: Private Yard, Rain Gutters
- Pool features: Community
- Has view: Yes
Lot
- Size: 1.10 Acres
- Features: Cul-De-Sac, Private
Details
- Parcel number: 0355921
- Special conditions: Standard
Construction
Type & style
- Home type: SingleFamily
- Architectural style: Transitional
- Property subtype: Single Family Residence, Residential
Materials
- Stone, Stucco
- Foundation: Concrete Perimeter, See Remarks
- Roof: Tile, See Remarks
Condition
- New construction: No
- Year built: 2008
Utilities & green energy
- Sewer: Public Sewer
- Water: Public
- Utilities for property: Electricity Connected, Natural Gas Connected, Sewer Connected, Water Connected, Underground Utilities
Green energy
- Water conservation: Efficient Hot Water Distribution
Community & neighborhood
Community
- Community features: Clubhouse, Fitness Center, Pool
Location
- Region: Wake Forest
- Subdivision: Hasentree
HOA & financial
HOA
- Has HOA: Yes
- HOA fee: $350 quarterly
- Amenities included: Clubhouse, Fitness Center, Pond Year Round, Pool, Recreation Facilities
- Services included: Unknown
Other financial information
- Additional fee information: Second HOA Fee $215 Monthly
Other
Other facts
- Road surface type: Asphalt
Price history
| Date | Event | Price |
|---|---|---|
| 6/16/2025 | Sold | $1,700,000-4.2%$325/sqft |
Source: | ||
| 5/5/2025 | Pending sale | $1,775,000$340/sqft |
Source: | ||
| 3/27/2025 | Listed for sale | $1,775,000+269.8%$340/sqft |
Source: | ||
| 11/5/2007 | Sold | $480,000$92/sqft |
Source: Public Record | ||
Public tax history
| Year | Property taxes | Tax assessment |
|---|---|---|
| 2025 | $10,110 +3% | $1,577,529 |
| 2024 | $9,816 +7.6% | $1,577,529 +35.1% |
| 2023 | $9,122 +7.9% | $1,167,374 |
Find assessor info on the county website
Neighborhood: 27587
Nearby schools
GreatSchools rating
- 6/10North Forest Pines ElementaryGrades: PK-5Distance: 3.5 mi
- 8/10Wakefield MiddleGrades: 6-8Distance: 3.2 mi
- 8/10Wakefield HighGrades: 9-12Distance: 2.8 mi
Schools provided by the listing agent
- Elementary: Wake - N Forest Pines
- Middle: Wake - Wakefield
- High: Wake - Wakefield
Source: Doorify MLS. This data may not be complete. We recommend contacting the local school district to confirm school assignments for this home.
Get a cash offer in 3 minutes
Find out how much your home could sell for in as little as 3 minutes with a no-obligation cash offer.
Estimated market value
$1,686,100
Get a cash offer in 3 minutes
Find out how much your home could sell for in as little as 3 minutes with a no-obligation cash offer.
Estimated market value
$1,686,100
