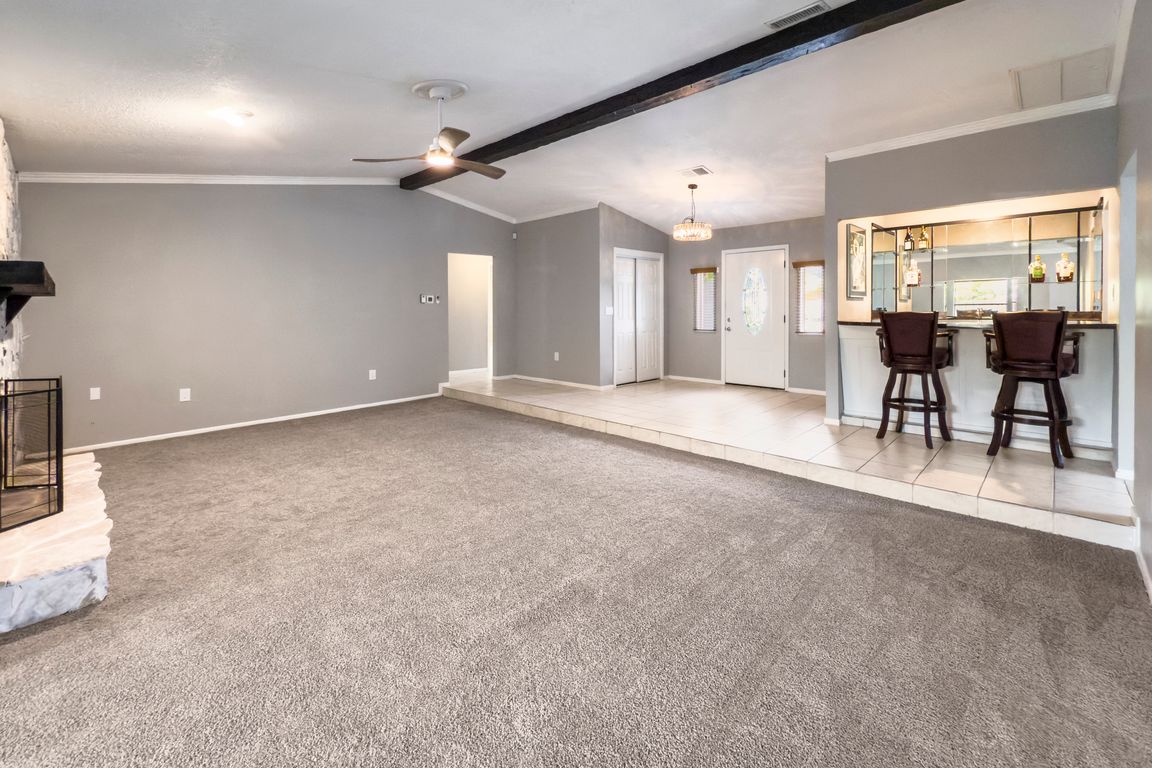
For sale
$325,000
3beds
1,968sqft
7504 Lily Pad Ct, Hudson, FL 34667
3beds
1,968sqft
Single family residence
Built in 1979
9,410 sqft
2 Attached garage spaces
$165 price/sqft
$22 monthly HOA fee
What's special
New paintGranite countertopsRemodeled gourmet kitchenNew appliancesOversized two-car garageEnsuite bathLight-filled primary suite
This beautifully updated, move-in-ready, 3-bedroom, 2-bath home blends timeless comfort with modern upgrades inside and out. Situated on a cul-de-sac, the grounds have been freshly landscaped. Step inside to find new paint, crown molding, and flooring. Perfect for entertaining, the home features a spacious great room with a wood-burning fireplace and ...
- 41 days |
- 388 |
- 15 |
Likely to sell faster than
Source: Stellar MLS,MLS#: TB8424649 Originating MLS: Orlando Regional
Originating MLS: Orlando Regional
Travel times
Living Room
Kitchen
Primary Bedroom
Zillow last checked: 7 hours ago
Listing updated: October 07, 2025 at 04:10pm
Listing Provided by:
Alexander Courtlandt, LLC 813-400-4070,
LPT REALTY, LLC 877-366-2213
Source: Stellar MLS,MLS#: TB8424649 Originating MLS: Orlando Regional
Originating MLS: Orlando Regional

Facts & features
Interior
Bedrooms & bathrooms
- Bedrooms: 3
- Bathrooms: 2
- Full bathrooms: 2
Rooms
- Room types: Attic, Den/Library/Office, Great Room, Utility Room
Primary bedroom
- Features: Built-in Closet
- Level: First
Bedroom 2
- Features: Built-in Closet
- Level: First
Bedroom 3
- Features: Built-in Closet
- Level: First
Primary bathroom
- Level: First
Bathroom 2
- Level: First
Balcony porch lanai
- Level: First
Den
- Level: First
Great room
- Level: First
Kitchen
- Level: First
Laundry
- Level: First
Heating
- Central
Cooling
- Central Air
Appliances
- Included: Dishwasher, Dryer, Exhaust Fan, Microwave, Range, Refrigerator, Washer
- Laundry: Inside, Laundry Room
Features
- Ceiling Fan(s), Crown Molding, High Ceilings, Kitchen/Family Room Combo, Living Room/Dining Room Combo, Open Floorplan, Solid Wood Cabinets, Stone Counters, Thermostat, Vaulted Ceiling(s), Walk-In Closet(s), Wet Bar
- Flooring: Carpet, Tile
- Has fireplace: Yes
- Fireplace features: Living Room, Stone, Wood Burning
Interior area
- Total structure area: 2,688
- Total interior livable area: 1,968 sqft
Video & virtual tour
Property
Parking
- Total spaces: 2
- Parking features: Garage - Attached
- Attached garage spaces: 2
Features
- Levels: One
- Stories: 1
- Patio & porch: Patio, Screened
- Exterior features: Rain Gutters, Sidewalk
- Has spa: Yes
- Spa features: Above Ground, Heated
Lot
- Size: 9,410 Square Feet
- Features: Cul-De-Sac
Details
- Parcel number: 162434013.0000.00096.0
- Zoning: 0PUD
- Special conditions: None
Construction
Type & style
- Home type: SingleFamily
- Property subtype: Single Family Residence
Materials
- Block, Concrete, Stucco
- Foundation: Slab
- Roof: Shingle
Condition
- New construction: No
- Year built: 1979
Utilities & green energy
- Sewer: Public Sewer
- Water: None
- Utilities for property: Electricity Connected, Fiber Optics, Public, Sewer Connected, Underground Utilities, Water Connected
Community & HOA
Community
- Subdivision: LAKESIDE WOODLANDS
HOA
- Has HOA: Yes
- HOA fee: $22 monthly
- HOA name: John Burkett
- Pet fee: $0 monthly
Location
- Region: Hudson
Financial & listing details
- Price per square foot: $165/sqft
- Tax assessed value: $273,395
- Annual tax amount: $3,109
- Date on market: 9/5/2025
- Listing terms: Cash,Conventional,FHA,VA Loan
- Ownership: Fee Simple
- Total actual rent: 0
- Electric utility on property: Yes
- Road surface type: Paved