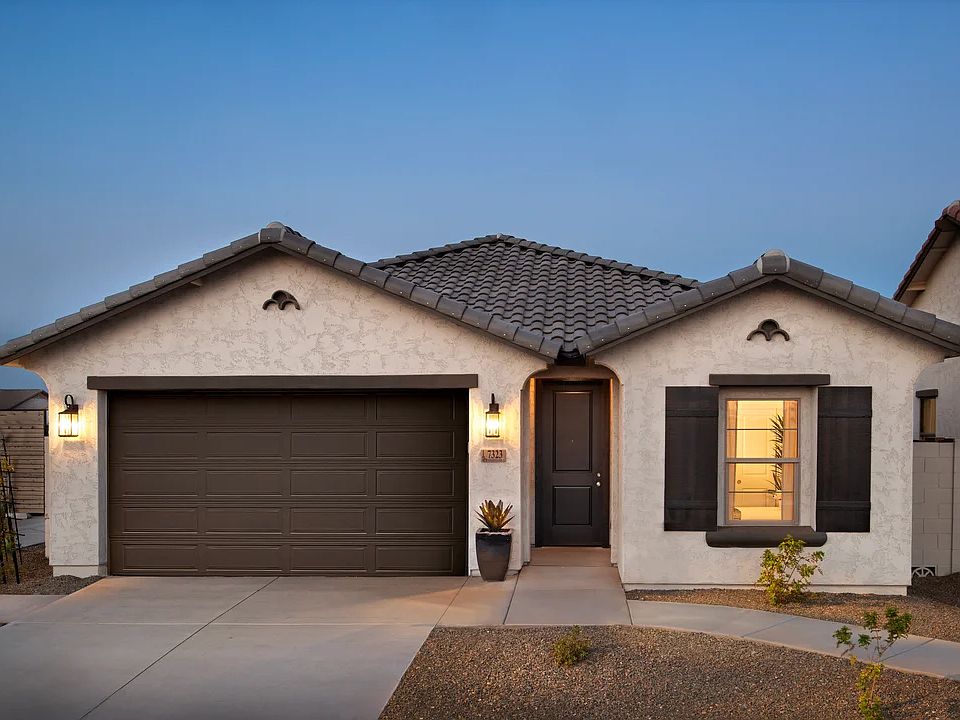Experience comfort and convenience at Laveen Springs, where outdoor recreation, dining, and entertainment are just minutes away. This beautifully crafted Clyde plan home offers 3 bedrooms, 2 bathrooms, and a smart split floorplan designed for both privacy and ease of living. The open kitchen shines with White Shaker cabinets, Meridian Grey quartz countertops, and GE stainless steel appliances, including a refrigerator. The spacious great room provides a welcoming space for daily living or hosting friends. Enjoy the private primary suite featuring a large walk-in closet and a luxurious oversized shower. With modern finishes, open living spaces, and a prime location, this home has it all!
New construction
$429,990
7504 S 76th Dr, Laveen, AZ 85339
3beds
2baths
1,416sqft
Single Family Residence
Built in 2025
4,860 Square Feet Lot
$-- Zestimate®
$304/sqft
$92/mo HOA
What's special
Private primary suiteWhite shaker cabinetsLarge walk-in closetMeridian grey quartz countertopsGe stainless steel appliancesSpacious great roomLuxurious oversized shower
Call: (623) 254-7694
- 15 days
- on Zillow |
- 180 |
- 9 |
Likely to sell faster than
Zillow last checked: 7 hours ago
Listing updated: August 08, 2025 at 08:44am
Listed by:
Chad Fuller 928-275-1811,
K. Hovnanian Great Western Homes, LLC
Source: ARMLS,MLS#: 6898267

Travel times
Schedule tour
Select your preferred tour type — either in-person or real-time video tour — then discuss available options with the builder representative you're connected with.
Facts & features
Interior
Bedrooms & bathrooms
- Bedrooms: 3
- Bathrooms: 2
Heating
- Natural Gas
Cooling
- Programmable Thmstat
Appliances
- Included: Soft Water Loop
- Laundry: Engy Star (See Rmks), Wshr/Dry HookUp Only
Features
- High Speed Internet, Double Vanity, Eat-in Kitchen, Breakfast Bar, 9+ Flat Ceilings, 3/4 Bath Master Bdrm
- Flooring: Carpet, Tile
- Windows: Low Emissivity Windows, Double Pane Windows, Vinyl Frame
- Has basement: No
- Has fireplace: No
- Fireplace features: None
Interior area
- Total structure area: 1,416
- Total interior livable area: 1,416 sqft
Property
Parking
- Total spaces: 2
- Parking features: Garage Door Opener, Direct Access
- Garage spaces: 2
Features
- Stories: 1
- Patio & porch: Covered
- Spa features: None
- Fencing: Block
Lot
- Size: 4,860 Square Feet
- Features: Desert Front, Dirt Back, Irrigation Front
Details
- Parcel number: 10484902
Construction
Type & style
- Home type: SingleFamily
- Architectural style: Spanish
- Property subtype: Single Family Residence
Materials
- Stucco, Wood Frame, Low VOC Paint, Blown Cellulose, Painted
- Roof: Tile
Condition
- Under Construction
- New construction: Yes
- Year built: 2025
Details
- Builder name: K. Hovnanian Homes
Utilities & green energy
- Sewer: Public Sewer
- Water: City Water
Green energy
- Energy efficient items: Multi-Zones
Community & HOA
Community
- Features: Playground
- Subdivision: Laveen Springs
HOA
- Has HOA: Yes
- Services included: Maintenance Grounds, Street Maint
- HOA fee: $92 monthly
- HOA name: Laveen Springs Assoc
- HOA phone: 480-422-0888
Location
- Region: Laveen
Financial & listing details
- Price per square foot: $304/sqft
- Tax assessed value: $5,100
- Annual tax amount: $53
- Date on market: 7/28/2025
- Listing terms: Cash,Conventional,FHA,VA Loan
- Ownership: Fee Simple
About the community
Playground
Discover Laveen Springs, a community of new homes for sale in Phoenix, AZ. Choose from 3 distinct, 1- and 2-story floorplans of up to 2,432 sq. ft., 5 beds, 3 baths, and 2-car garages.
Enjoy amenities steps from your front door, including a barbecue ramada, playground, and multi-use trails.
Commute easily with highways and an airport nearby. Indulge in the area's natural beauty at South Mountain Park Preserve, Tres Rios Wetlands, and Estrella Mountain Regional Park. Catch a game at Goodyear Ballpark or an event at Phoenix Raceway.
Find a new-construction home at Laveen Springs today! Offered By: K. Hovnanian at Laveen Springs, LLC
Source: K. Hovnanian Companies, LLC

