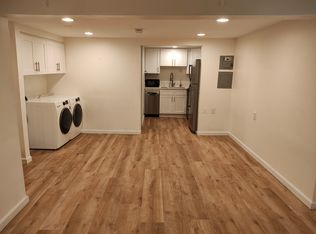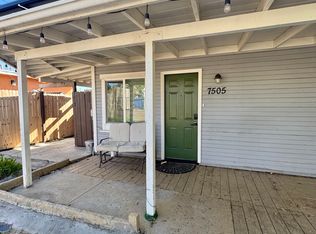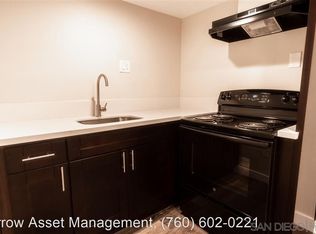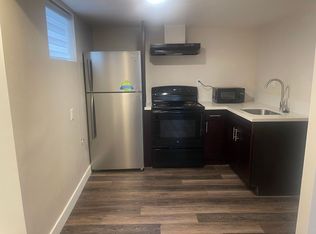Sold for $996,500 on 11/24/25
Listing Provided by:
Tammy Dean DRE #02078221 619-920-8264,
Pacific Sotheby's Int Realty
Bought with: Real Broker
$996,500
7505-07 Mount Vernon St, Lemon Grove, CA 91945
6beds
1,847sqft
Triplex
Built in 2000
-- sqft lot
$998,400 Zestimate®
$540/sqft
$3,342 Estimated rent
Home value
$998,400
$929,000 - $1.08M
$3,342/mo
Zestimate® history
Loading...
Owner options
Explore your selling options
What's special
Discover a fully renovated triplex in Lemon Grove, offering a perfect blend of income potential and comfort. This turn-key property features a spacious 2-bedroom, 2-bathroom unit on the main floor, along with two additional 2-bedroom, 1-bathroom units upstairs. Each unit boasts stylish upgrades, including quartz countertops, laminate flooring, and smart locks. The main unit is equipped with a Bosch dishwasher, and all units have efficient mini-split AC systems. Peace of mind comes with a new roof (2022) and solar panels, providing significant energy savings. With renovations completed in 2019 (upper units) and 2024 (lower unit), this property is ready for immediate enjoyment. A large 6,774 sq ft lot offers plenty of outdoor space for future possibilities!
Zillow last checked: 8 hours ago
Listing updated: November 24, 2025 at 05:24pm
Listing Provided by:
Tammy Dean DRE #02078221 619-920-8264,
Pacific Sotheby's Int Realty
Bought with:
Yasar Ozdemir, DRE #02250267
Real Broker
Source: CRMLS,MLS#: NDP2503670 Originating MLS: California Regional MLS (North San Diego County & Pacific Southwest AORs)
Originating MLS: California Regional MLS (North San Diego County & Pacific Southwest AORs)
Facts & features
Interior
Bedrooms & bathrooms
- Bedrooms: 6
- Bathrooms: 4
- Full bathrooms: 4
- Main level bathrooms: 4
- Main level bedrooms: 6
Heating
- Combination, Electric, Natural Gas
Cooling
- Ductless, Electric, See Remarks, Wall/Window Unit(s)
Appliances
- Included: Electric Oven, Electric Range, Freezer, Disposal, Gas Range, Gas Water Heater, Microwave, Refrigerator
- Laundry: Inside
Features
- Living Room Deck Attached, Multiple Staircases
- Flooring: Laminate
- Basement: Sump Pump
- Has fireplace: No
- Fireplace features: None
- Common walls with other units/homes: 1 Common Wall
Interior area
- Total interior livable area: 1,847 sqft
Property
Parking
- Total spaces: 4
- Parking features: Driveway, On Site, Other
- Carport spaces: 4
Accessibility
- Accessibility features: Other, Parking
Features
- Levels: Two
- Stories: 2
- Entry location: 1
- Pool features: None
- Fencing: Fair Condition
- Has view: Yes
- View description: None
Lot
- Size: 6,774 sqft
- Features: Gentle Sloping, Level
Details
- Parcel number: 4806120900
- Zoning: R-2:MINOR MULTIPLE
- Special conditions: Standard
Construction
Type & style
- Home type: MultiFamily
- Property subtype: Triplex
- Attached to another structure: Yes
Materials
- Foundation: Concrete Perimeter
- Roof: Composition,Shingle,Shake
Condition
- Updated/Remodeled
- Year built: 2000
Utilities & green energy
- Sewer: Public Sewer
- Utilities for property: Cable Connected, Electricity Connected
Green energy
- Energy generation: Solar
Community & neighborhood
Community
- Community features: Biking
Location
- Region: Lemon Grove
Other
Other facts
- Listing terms: Cash,Conventional,FHA,VA Loan
Price history
| Date | Event | Price |
|---|---|---|
| 11/24/2025 | Sold | $996,500+4.9%$540/sqft |
Source: | ||
| 10/28/2025 | Contingent | $950,000$514/sqft |
Source: | ||
| 9/21/2025 | Price change | $950,000-5%$514/sqft |
Source: | ||
| 9/3/2025 | Listed for sale | $1,000,000$541/sqft |
Source: | ||
| 8/23/2025 | Pending sale | $1,000,000$541/sqft |
Source: | ||
Public tax history
| Year | Property taxes | Tax assessment |
|---|---|---|
| 2025 | $11,792 +7% | $709,177 +2% |
| 2024 | $11,023 -3.3% | $695,273 -5.2% |
| 2023 | $11,399 +0.5% | $733,482 +2% |
Find assessor info on the county website
Neighborhood: 91945
Nearby schools
GreatSchools rating
- 6/10San Altos Elementary SchoolGrades: K-6Distance: 0.8 mi
- 5/10Lemon Grove Academy For The Sciences And HumanitiesGrades: 7-8Distance: 0.6 mi
- 4/10Mount Miguel High SchoolGrades: 9-12Distance: 1.3 mi
Get a cash offer in 3 minutes
Find out how much your home could sell for in as little as 3 minutes with a no-obligation cash offer.
Estimated market value
$998,400
Get a cash offer in 3 minutes
Find out how much your home could sell for in as little as 3 minutes with a no-obligation cash offer.
Estimated market value
$998,400



