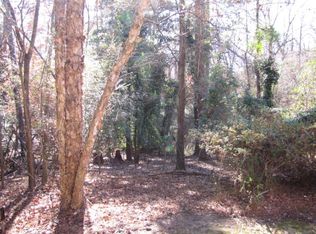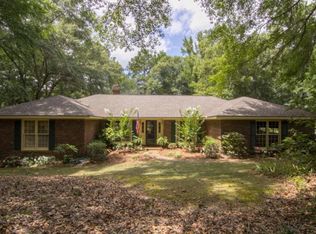Beautiful home with tons of character - Large Barn for horses - Workshop - 2 bedrooms/2 large baths-Home needs some TLC but charming - Huge rooms - Huge Fireplace in Greatroom - Very Private!
This property is off market, which means it's not currently listed for sale or rent on Zillow. This may be different from what's available on other websites or public sources.

