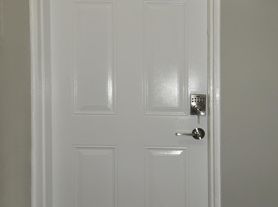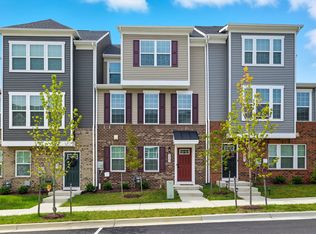Welcome to 7505 Castle Rock Drive in the sought-after Highland Meadows community of Clinton, MD!
This beautifully remodeled 4-bedroom, 3.5-bath colonial combines elegant design with modern comfort across three spacious levels. The main floor features luxury vinyl plank flooring, recessed lighting, and an open-concept layout that seamlessly connects the living, dining, and family rooms. The gourmet kitchen is a true centerpiece featuring quartz countertops, stainless steel appliances, a large island, and custom finishes ideal for cooking and entertaining. Upstairs, you'll find four generously sized bedrooms, each with a walk-in closet. The primary suite offers a spa-inspired retreat with a soaking tub, dual vanities, and a walk-in shower. The fully finished walkout basement provides even more flexibility, perfect for a recreation room, home gym, or guest space, and includes a full bathroom and laundry area. Step outside to enjoy a private backyard oasis with a new Trex deck, stamped concrete patio, and serene wooded views ideal for outdoor gatherings or quiet relaxation. With major updates including a new roof, newer HVAC, new water heater, and new flooring throughout, this home offers both beauty and peace of mind.
Conveniently located near Joint Base Andrews, National Harbor, and major commuter routes, as well as nearby shopping, dining, and parks 7505 Castle Rock Drive is the perfect blend of comfort, style, and convenience. Don't miss your opportunity to make this stunning home yours!
House for rent
Accepts Zillow applications
$4,300/mo
7505 Castle Rock Dr, Clinton, MD 20735
4beds
3,534sqft
Price may not include required fees and charges.
Single family residence
Available now
No pets
Central air
In unit laundry
Attached garage parking
Forced air
What's special
Private backyard oasisWalk-in closetCustom finishesSerene wooded viewsNew trex deckWalk-in showerRecessed lighting
- 4 days |
- -- |
- -- |
Travel times
Facts & features
Interior
Bedrooms & bathrooms
- Bedrooms: 4
- Bathrooms: 4
- Full bathrooms: 4
Heating
- Forced Air
Cooling
- Central Air
Appliances
- Included: Dishwasher, Dryer, Freezer, Microwave, Oven, Refrigerator, Washer
- Laundry: In Unit
Features
- Walk In Closet
- Flooring: Carpet, Hardwood
Interior area
- Total interior livable area: 3,534 sqft
Property
Parking
- Parking features: Attached
- Has attached garage: Yes
- Details: Contact manager
Features
- Exterior features: Heating system: Forced Air, Walk In Closet
Details
- Parcel number: 090968578
Construction
Type & style
- Home type: SingleFamily
- Property subtype: Single Family Residence
Community & HOA
Location
- Region: Clinton
Financial & listing details
- Lease term: 1 Year
Price history
| Date | Event | Price |
|---|---|---|
| 10/16/2025 | Listed for rent | $4,300$1/sqft |
Source: Zillow Rentals | ||
| 8/18/2025 | Listing removed | $4,300$1/sqft |
Source: Zillow Rentals | ||
| 7/28/2025 | Listed for rent | $4,300$1/sqft |
Source: Zillow Rentals | ||
| 10/18/2024 | Sold | $615,000+2.7%$174/sqft |
Source: | ||
| 9/24/2024 | Pending sale | $599,000+40.9%$169/sqft |
Source: | ||

