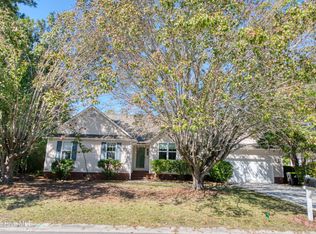Beautiful two story home with a huge fenced in back yard. This house is updated and move in ready! Four bedrooms, 2.5 baths, large kitchen with stainless steel appliances, covered front porch and located on a curl-de-sac. Wired workshop in the backyard. Minutes to shopping, restaurants and Wrightsville Beach and right around the corner from Ogden Elementary, one of the most sought after elementary schools in Wilmington!
This property is off market, which means it's not currently listed for sale or rent on Zillow. This may be different from what's available on other websites or public sources.

