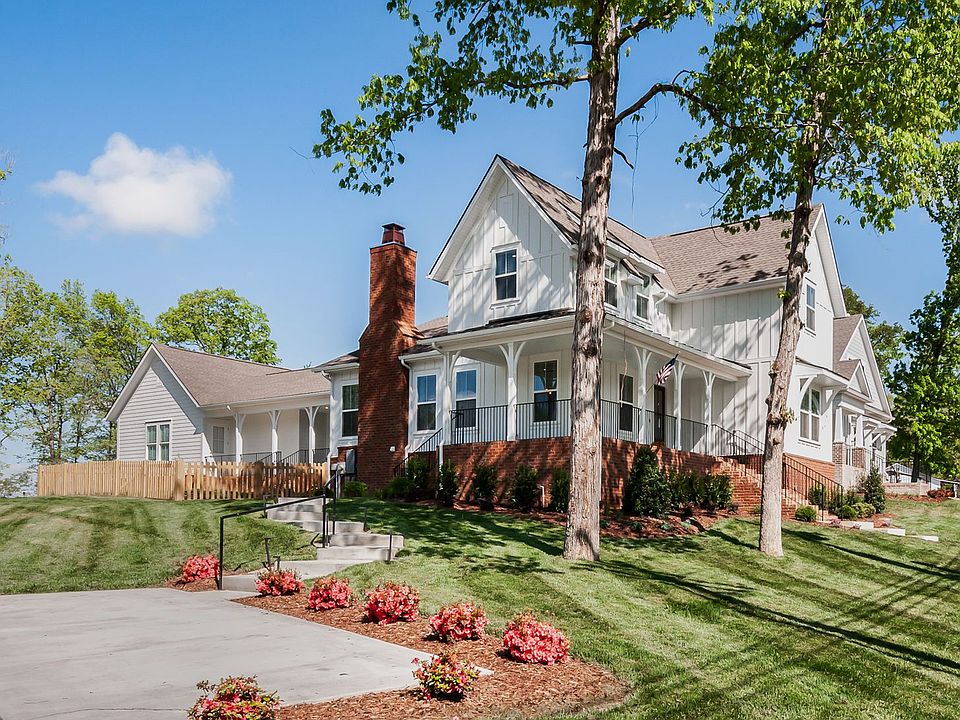MOVE IN READY! Welcome to The Stella – where one-level living meets timeless design in this beautiful four-sided brick home! Perfect for families or those looking to downsize without sacrificing space or style, this thoughtfully designed layout offers comfort, functionality, and ease of living.
Enjoy peaceful mornings or gatherings with loved ones on the oversized covered back deck, and cozy up by the elegant fireplace during cooler months. The home features a flexible bonus room—ideal as a home office, playroom, or hobby space—and a formal dining room with a stunning coffered ceiling.
The kitchen includes electric appliances and is also plumbed for gas if that’s your preference. Whether you’re moving into your forever home or looking for a welcoming community to grow with, The Stella is move-in ready.
We also have a variety of customizable floorplans available to build on other lots in Richvale, so you can truly make your next home your own. Be sure to explore the links and documents section below to see all the possibilities waiting for you!
Active
$775,900
7505 Shoal Mill Point LOT 41, Fairview, TN 37062
3beds
2,570sqft
Single Family Residence, Residential
Built in 2025
0.46 Acres Lot
$-- Zestimate®
$302/sqft
$74/mo HOA
What's special
Elegant fireplaceFlexible bonus roomPlumbed for gasOversized covered back deckElectric appliancesFour-sided brick home
- 72 days |
- 105 |
- 3 |
Zillow last checked: 7 hours ago
Listing updated: October 12, 2025 at 01:02pm
Listing Provided by:
Derenda Sircy 615-533-0272,
Regent Realty
Source: RealTracs MLS as distributed by MLS GRID,MLS#: 2967800
Travel times
Schedule tour
Open house
Facts & features
Interior
Bedrooms & bathrooms
- Bedrooms: 3
- Bathrooms: 3
- Full bathrooms: 2
- 1/2 bathrooms: 1
- Main level bedrooms: 3
Bedroom 1
- Features: Walk-In Closet(s)
- Level: Walk-In Closet(s)
- Area: 272 Square Feet
- Dimensions: 16x17
Bedroom 2
- Area: 156 Square Feet
- Dimensions: 12x13
Bedroom 3
- Area: 156 Square Feet
- Dimensions: 12x13
Primary bathroom
- Features: Primary Bedroom
- Level: Primary Bedroom
Dining room
- Features: Formal
- Level: Formal
- Area: 182 Square Feet
- Dimensions: 13x14
Kitchen
- Features: Pantry
- Level: Pantry
- Area: 190 Square Feet
- Dimensions: 19x10
Living room
- Features: Great Room
- Level: Great Room
- Area: 437 Square Feet
- Dimensions: 23x19
Other
- Features: Office
- Level: Office
- Area: 240 Square Feet
- Dimensions: 15x16
Recreation room
- Features: Second Floor
- Level: Second Floor
- Area: 374 Square Feet
- Dimensions: 17x22
Heating
- Natural Gas
Cooling
- Central Air
Appliances
- Included: Disposal, Microwave, Electric Oven, Electric Range
- Laundry: Electric Dryer Hookup, Washer Hookup
Features
- High Speed Internet
- Flooring: Carpet, Laminate, Tile
- Basement: None
- Number of fireplaces: 1
- Fireplace features: Gas
Interior area
- Total structure area: 2,570
- Total interior livable area: 2,570 sqft
- Finished area above ground: 2,570
Property
Parking
- Total spaces: 2
- Parking features: Garage Faces Side
- Garage spaces: 2
Features
- Levels: One
- Stories: 1
- Patio & porch: Deck, Covered, Patio, Porch
Lot
- Size: 0.46 Acres
- Features: Level
- Topography: Level
Details
- Parcel number: 094042A D 01700 00001042A
- Special conditions: Standard
Construction
Type & style
- Home type: SingleFamily
- Architectural style: Traditional
- Property subtype: Single Family Residence, Residential
Materials
- Brick
- Roof: Shingle
Condition
- New construction: Yes
- Year built: 2025
Details
- Builder name: Regent Homes
Utilities & green energy
- Sewer: STEP System
- Water: Public
- Utilities for property: Natural Gas Available, Water Available, Cable Connected, Underground Utilities
Community & HOA
Community
- Security: Smoke Detector(s)
- Subdivision: Richvale Estates
HOA
- Has HOA: Yes
- Amenities included: Playground, Sidewalks, Underground Utilities
- Services included: Maintenance Grounds
- HOA fee: $74 monthly
- Second HOA fee: $450 one time
Location
- Region: Fairview
Financial & listing details
- Price per square foot: $302/sqft
- Annual tax amount: $1
- Date on market: 8/2/2025
- Date available: 05/29/2025
About the community
Discover Richvale Estates in the picturesque city of Fairview, Tennessee! This community is certain to provide features and amenities that you'll love in your brand-new home and community.
Richvale Estates is located conveniently near Downtown Nashville, which is only a 35-minute drive away. 700-acre Bowie Nature Park is mere minutes away, allowing families to enjoy the outdoors while still being close to urban life's advantages, such as nearby shopping, restaurants, interstates, and more. You'll also enjoy the peace of mind of knowing your kids are attending Williamson County schools.
In this new community, Regent Homes customers can enjoy spacious open-concept floorplans with modern finishes and features. Choose from homes offering 3-4 bedrooms, 2.5-3.5 bathrooms, 2-3 car garages, and 2,482-2,836 living square feet. Your new home in Richvale Estates will feature stainless steel Whirlpool appliances, granite kitchen countertops, energy-saving features, and more!
Ready to take the next step? Submit our Request Info form, and one of our sales representatives will reach out to you with more information. Find your dream home in Richvale Estates!
Source: Regent Homes

