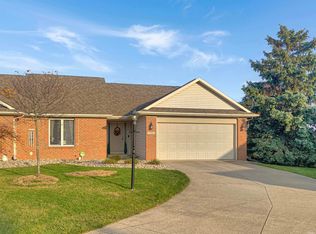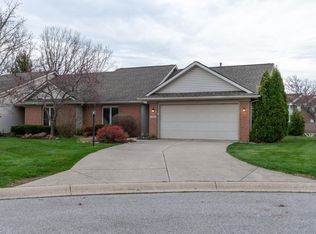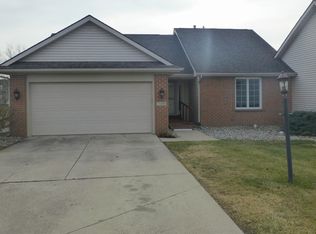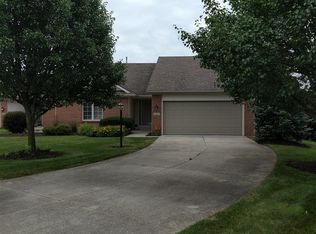Closed
$220,000
7505 Tattersholl Cir, Fort Wayne, IN 46804
2beds
1,232sqft
Condominium
Built in 1994
-- sqft lot
$225,900 Zestimate®
$--/sqft
$1,666 Estimated rent
Home value
$225,900
$215,000 - $237,000
$1,666/mo
Zestimate® history
Loading...
Owner options
Explore your selling options
What's special
OPEN HOUSE SUNDAY 1-3. Nestled in the serene Southwest, this charming 2-bedroom, 2-full bath villa embodies the epitome of peaceful living. Newly adorned with sleek flooring and boasting modern appliances, this residence offers the perfect blend of comfort and sophistication. Situated in a quiet neighborhood, residents will relish in the tranquility while enjoying easy access to nearby trails and shopping centers, promising a lifestyle of carefree convenience. Experience the epitome of carefree living in this Southwest villa, where modern comforts harmonize with natural beauty, creating a haven to call home. Don't miss the opportunity to embrace this idyllic lifestyle – schedule your viewing today!
Zillow last checked: 8 hours ago
Listing updated: April 08, 2024 at 06:41am
Listed by:
Jeffrey Lawson Cell:260-450-9205,
CENTURY 21 Bradley Realty, Inc,
Morrigan Cowing,
CENTURY 21 Bradley Realty, Inc
Bought with:
Brandi R Ott, RB21001443
American Dream Team Real Estate Brokers
Source: IRMLS,MLS#: 202409394
Facts & features
Interior
Bedrooms & bathrooms
- Bedrooms: 2
- Bathrooms: 2
- Full bathrooms: 2
- Main level bedrooms: 2
Bedroom 1
- Level: Main
Bedroom 2
- Level: Main
Dining room
- Level: Main
- Area: 99
- Dimensions: 11 x 9
Kitchen
- Level: Main
- Area: 110
- Dimensions: 11 x 10
Living room
- Level: Main
- Area: 300
- Dimensions: 20 x 15
Heating
- Natural Gas, Forced Air
Cooling
- Central Air
Appliances
- Included: Dishwasher, Microwave, Refrigerator, Washer, Gas Cooktop, Dryer-Electric, Gas Oven
Features
- 1st Bdrm En Suite, Cathedral Ceiling(s)
- Flooring: Vinyl
- Windows: Blinds
- Has basement: No
- Has fireplace: No
Interior area
- Total structure area: 1,232
- Total interior livable area: 1,232 sqft
- Finished area above ground: 1,232
- Finished area below ground: 0
Property
Parking
- Total spaces: 2
- Parking features: Attached
- Attached garage spaces: 2
Features
- Levels: One
- Stories: 1
Lot
- Size: 5,508 sqft
- Dimensions: 51 x 108
- Features: Cul-De-Sac, Level
Details
- Parcel number: 021101376003.000075
Construction
Type & style
- Home type: Condo
- Property subtype: Condominium
Materials
- Brick
- Foundation: Slab
Condition
- New construction: No
- Year built: 1994
Utilities & green energy
- Sewer: City
- Water: City
Community & neighborhood
Community
- Community features: Sidewalks
Location
- Region: Fort Wayne
- Subdivision: Abbey Place
HOA & financial
HOA
- Has HOA: Yes
- HOA fee: $255 quarterly
Other
Other facts
- Listing terms: Cash,Conventional,FHA
Price history
| Date | Event | Price |
|---|---|---|
| 4/1/2024 | Sold | $220,000-2.2% |
Source: | ||
| 3/24/2024 | Pending sale | $225,000 |
Source: | ||
| 3/23/2024 | Listed for sale | $225,000+80% |
Source: | ||
| 7/24/2017 | Sold | $125,000-3.8% |
Source: | ||
| 6/12/2017 | Listed for sale | $129,900+23.1%$105/sqft |
Source: RE/MAX Results #201726376 | ||
Public tax history
| Year | Property taxes | Tax assessment |
|---|---|---|
| 2024 | $1,757 -1.8% | $192,900 +8.7% |
| 2023 | $1,789 +18.8% | $177,500 +6% |
| 2022 | $1,506 +13.1% | $167,400 +15.6% |
Find assessor info on the county website
Neighborhood: Abby Place Villas
Nearby schools
GreatSchools rating
- 5/10Whispering Meadow Elementary SchoolGrades: PK-5Distance: 0.7 mi
- 6/10Woodside Middle SchoolGrades: 6-8Distance: 3.8 mi
- 10/10Homestead Senior High SchoolGrades: 9-12Distance: 3.3 mi
Schools provided by the listing agent
- Elementary: Whispering Meadows
- Middle: Woodside
- High: Homestead
- District: MSD of Southwest Allen Cnty
Source: IRMLS. This data may not be complete. We recommend contacting the local school district to confirm school assignments for this home.

Get pre-qualified for a loan
At Zillow Home Loans, we can pre-qualify you in as little as 5 minutes with no impact to your credit score.An equal housing lender. NMLS #10287.
Sell for more on Zillow
Get a free Zillow Showcase℠ listing and you could sell for .
$225,900
2% more+ $4,518
With Zillow Showcase(estimated)
$230,418


