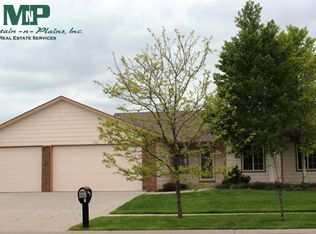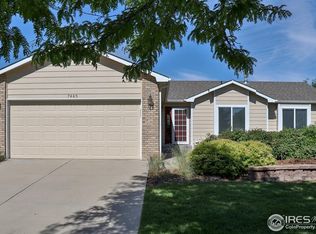Sold for $450,000 on 08/22/24
$450,000
7505 View Pointe Dr, Wellington, CO 80549
4beds
2,461sqft
Residential-Detached, Residential
Built in 1999
10,783 Square Feet Lot
$448,900 Zestimate®
$183/sqft
$2,713 Estimated rent
Home value
$448,900
$426,000 - $476,000
$2,713/mo
Zestimate® history
Loading...
Owner options
Explore your selling options
What's special
You won't believe it until you see it! Majestic mountain views from the backyard privacy of your own home! This 4- bedroom home is welcoming you with the freshness of new carpets & paint! Spacious kitchen design w/ lots of counter space, wood floors, newer refrigerator & convenient breakfast bar. The cozy fire in the corner fireplace is ideally located to be seen & enjoyed throughout the home's main level. Central air conditioning beats the summer heat! Large primary bedroom features a private bathroom, a large walk-in closet w/a vaulted ceiling. The roomy basement already comes w/ one finished bedroom and 3/4 bath, use the extra space for storage, rec room, home gym or finish to your liking! Nestled on 1/4 acre lot, this home brags of new window wells, new driveway & patios, newer furnace along with sprinkler system & attached 2 car garage. Low HOA fees & NO Metro fees! Priced appropriately for some updating needed or sweat equity to be made. Seller has purchased a 1-year Home Warranty for your move-in peace of mind! Enjoy the Colorado outdoors as neighborhood Viewpointe park offers a playground, bb courts, fields, picnic shelters & walking paths. A quick drive to I-25 & 20 min drive to Old Town Ft Collins. Welcome Home to 7505 View Pointe Dr!
Zillow last checked: 8 hours ago
Listing updated: August 22, 2024 at 04:49pm
Listed by:
Vicky Rath 970-667-2707,
Coldwell Banker Realty-NOCO,
Kara LeMay
Bought with:
Diane Clark
CSI Properties
Source: IRES,MLS#: 1014139
Facts & features
Interior
Bedrooms & bathrooms
- Bedrooms: 4
- Bathrooms: 4
- Full bathrooms: 2
- 3/4 bathrooms: 1
- 1/2 bathrooms: 1
Primary bedroom
- Area: 240
- Dimensions: 16 x 15
Bedroom 2
- Area: 100
- Dimensions: 10 x 10
Bedroom 3
- Area: 100
- Dimensions: 10 x 10
Bedroom 4
- Area: 187
- Dimensions: 17 x 11
Dining room
- Area: 144
- Dimensions: 12 x 12
Kitchen
- Area: 120
- Dimensions: 12 x 10
Living room
- Area: 247
- Dimensions: 19 x 13
Heating
- Forced Air, Humidity Control
Cooling
- Central Air, Ceiling Fan(s)
Appliances
- Included: Electric Range/Oven, Dishwasher, Refrigerator, Microwave, Disposal
- Laundry: Washer/Dryer Hookups, Main Level
Features
- Satellite Avail, High Speed Internet, Eat-in Kitchen, Separate Dining Room, Cathedral/Vaulted Ceilings, Walk-In Closet(s), Walk-in Closet
- Flooring: Wood, Wood Floors
- Windows: Window Coverings, Double Pane Windows
- Basement: Partially Finished
- Has fireplace: Yes
- Fireplace features: Gas, Gas Log, Living Room
Interior area
- Total structure area: 2,461
- Total interior livable area: 2,461 sqft
- Finished area above ground: 1,647
- Finished area below ground: 814
Property
Parking
- Total spaces: 2
- Parking features: Garage Door Opener
- Attached garage spaces: 2
- Details: Garage Type: Attached
Features
- Levels: Two
- Stories: 2
- Patio & porch: Patio
- Exterior features: Lighting
- Fencing: Fenced,Wood
- Has view: Yes
- View description: Mountain(s), Hills
Lot
- Size: 10,783 sqft
- Features: Curbs, Gutters, Sidewalks, Lawn Sprinkler System
Details
- Parcel number: R1571125
- Zoning: RES
- Special conditions: Private Owner
Construction
Type & style
- Home type: SingleFamily
- Architectural style: Contemporary/Modern
- Property subtype: Residential-Detached, Residential
Materials
- Wood/Frame, Brick
- Roof: Composition
Condition
- Not New, Previously Owned
- New construction: No
- Year built: 1999
Utilities & green energy
- Electric: Electric, Xcel
- Gas: Natural Gas, Black Hills
- Sewer: City Sewer
- Water: City Water, Town of Wellington
- Utilities for property: Natural Gas Available, Electricity Available
Community & neighborhood
Community
- Community features: Hiking/Biking Trails
Location
- Region: Wellington
- Subdivision: Viewpointe
HOA & financial
HOA
- Has HOA: Yes
- HOA fee: $125 annually
- Services included: Management
Other
Other facts
- Listing terms: Cash,Conventional,FHA,VA Loan
- Road surface type: Paved, Asphalt
Price history
| Date | Event | Price |
|---|---|---|
| 8/22/2024 | Sold | $450,000$183/sqft |
Source: | ||
| 7/21/2024 | Pending sale | $450,000$183/sqft |
Source: | ||
| 7/19/2024 | Listed for sale | $450,000+164.9%$183/sqft |
Source: | ||
| 11/12/2022 | Listed for rent | $2,295$1/sqft |
Source: Zillow Rental Manager | ||
| 7/12/2022 | Listing removed | -- |
Source: Zillow Rental Manager | ||
Public tax history
| Year | Property taxes | Tax assessment |
|---|---|---|
| 2024 | $3,144 +17.7% | $33,359 -1% |
| 2023 | $2,672 -1.4% | $33,683 +38.3% |
| 2022 | $2,709 +1.2% | $24,353 -2.8% |
Find assessor info on the county website
Neighborhood: 80549
Nearby schools
GreatSchools rating
- 6/10Rice Elementary SchoolGrades: PK-5Distance: 0.8 mi
- 4/10Wellington Middle SchoolGrades: 6-10Distance: 1.2 mi
Schools provided by the listing agent
- Elementary: Rice
- Middle: Wellington
- High: Wellington
Source: IRES. This data may not be complete. We recommend contacting the local school district to confirm school assignments for this home.
Get a cash offer in 3 minutes
Find out how much your home could sell for in as little as 3 minutes with a no-obligation cash offer.
Estimated market value
$448,900
Get a cash offer in 3 minutes
Find out how much your home could sell for in as little as 3 minutes with a no-obligation cash offer.
Estimated market value
$448,900

