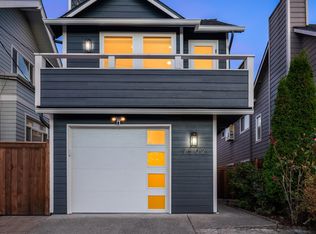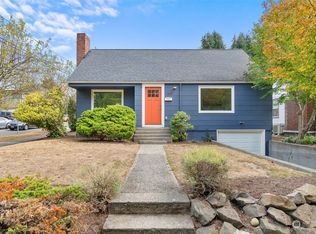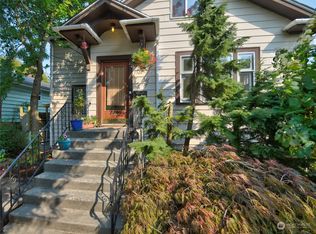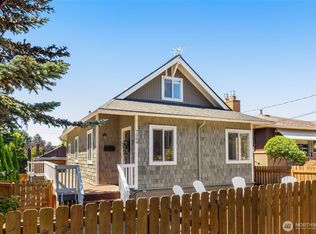Sold
Listed by:
Holly Shanelle,
John L. Scott Snohomish,
Linda Nguyen,
John L. Scott Snohomish
Bought with: Windermere Real Estate Midtown
$1,502,000
7506 16th Avenue NW, Seattle, WA 98117
5beds
3,017sqft
Single Family Residence
Built in 1915
3,706.96 Square Feet Lot
$1,449,400 Zestimate®
$498/sqft
$5,703 Estimated rent
Home value
$1,449,400
$1.36M - $1.54M
$5,703/mo
Zestimate® history
Loading...
Owner options
Explore your selling options
What's special
Pre-inspected! 1yr 1% rate buydown* Remodeled 1915 Ballard Craftsman maintains classic charm w/ sun drenched West facing covered porch, great for unwinding. Open concept chef’s kitchen boasts Bertazoni range, pot filler, custom cabinetry, marble counters, farm sink, walk-in pantry, breakfast nook & island. Attention to detail shows w/ fully wrapped, oversized windows, rare 9’ main floor ceilings, original baseboards & solid core doors. 4 bedrooms upstairs, 3 w/ walk in closets! Key updates incl. newer roof, siding, electrical, plumbing, tankless hot water & central AC. Basement has 2nd W/D hook up, own entrance, one bed/bath & large living space. Fenced yard has new pet friendly turf, deck & large shed for ample storage. Mins from parks!
Zillow last checked: 8 hours ago
Listing updated: February 26, 2024 at 05:16pm
Listed by:
Holly Shanelle,
John L. Scott Snohomish,
Linda Nguyen,
John L. Scott Snohomish
Bought with:
Dan Wilcynski, 50120
Windermere Real Estate Midtown
Jordan Rabinowe, 120499
Windermere Real Estate Midtown
Source: NWMLS,MLS#: 2198071
Facts & features
Interior
Bedrooms & bathrooms
- Bedrooms: 5
- Bathrooms: 3
- Full bathrooms: 2
- 1/2 bathrooms: 1
Primary bedroom
- Level: Second
Bedroom
- Level: Second
Bedroom
- Level: Second
Bedroom
- Level: Second
Bedroom
- Level: Lower
Bathroom full
- Level: Second
Bathroom full
- Level: Main
Other
- Level: Lower
Den office
- Level: Main
Dining room
- Level: Main
Entry hall
- Level: Main
Family room
- Level: Lower
Kitchen with eating space
- Level: Main
Living room
- Level: Main
Utility room
- Level: Main
Heating
- Fireplace(s), Forced Air
Cooling
- Central Air
Appliances
- Included: Dishwasher_, Dryer, GarbageDisposal_, Microwave_, Refrigerator_, StoveRange_, Washer, Dishwasher, Garbage Disposal, Microwave, Refrigerator, StoveRange, Water Heater: Tankless, Water Heater: Gas, Water Heater Location: Basement
Features
- Ceiling Fan(s), Walk-In Pantry
- Flooring: Ceramic Tile, Hardwood, Laminate, Carpet
- Windows: Double Pane/Storm Window
- Basement: Finished
- Number of fireplaces: 1
- Fireplace features: Wood Burning, Main Level: 1, Fireplace
Interior area
- Total structure area: 3,017
- Total interior livable area: 3,017 sqft
Property
Parking
- Parking features: Driveway, Off Street
Features
- Levels: Two
- Stories: 2
- Entry location: Main
- Patio & porch: Ceramic Tile, Hardwood, Laminate, Wall to Wall Carpet, Ceiling Fan(s), Double Pane/Storm Window, Vaulted Ceiling(s), Walk-In Closet(s), Walk-In Pantry, Fireplace, Water Heater
- Has view: Yes
- View description: Territorial
Lot
- Size: 3,706 sqft
- Features: Paved, Sidewalk, Cable TV, Fenced-Partially, Gas Available, High Speed Internet, Outbuildings
- Topography: Level
- Residential vegetation: Garden Space
Details
- Parcel number: 1232001270
- Special conditions: Standard
Construction
Type & style
- Home type: SingleFamily
- Architectural style: Craftsman
- Property subtype: Single Family Residence
Materials
- Cement Planked, Wood Siding
- Foundation: Poured Concrete
- Roof: Composition
Condition
- Very Good
- Year built: 1915
Utilities & green energy
- Electric: Company: Seattle City Light
- Sewer: Sewer Connected, Company: Seattle Public Utilities
- Water: Public, Company: Seattle Public Utilities
Community & neighborhood
Location
- Region: Seattle
- Subdivision: Loyal Heights
Other
Other facts
- Listing terms: Cash Out,Conventional,FHA,VA Loan
- Cumulative days on market: 569 days
Price history
| Date | Event | Price |
|---|---|---|
| 2/26/2024 | Sold | $1,502,000+7.7%$498/sqft |
Source: | ||
| 2/13/2024 | Pending sale | $1,395,000$462/sqft |
Source: | ||
| 2/8/2024 | Price change | $1,395,000-5.7%$462/sqft |
Source: | ||
| 2/3/2024 | Price change | $1,479,000-1.3%$490/sqft |
Source: John L Scott Real Estate #2173041 | ||
| 1/4/2024 | Price change | $1,499,000-3.2%$497/sqft |
Source: John L Scott Real Estate #2173041 | ||
Public tax history
| Year | Property taxes | Tax assessment |
|---|---|---|
| 2024 | $11,662 +15.8% | $1,204,000 +14.4% |
| 2023 | $10,067 +7.3% | $1,052,000 -3.8% |
| 2022 | $9,386 -2.7% | $1,093,000 +5.3% |
Find assessor info on the county website
Neighborhood: Loyal Heights
Nearby schools
GreatSchools rating
- 8/10Salmon Bay SchoolGrades: K-8Distance: 0.5 mi
- 10/10Ballard High SchoolGrades: 9-12Distance: 0.5 mi
- 8/10Loyal Heights Elementary SchoolGrades: K-5Distance: 0.6 mi
Schools provided by the listing agent
- Elementary: Loyal Heights
- Middle: Whitman Mid
- High: Ballard High
Source: NWMLS. This data may not be complete. We recommend contacting the local school district to confirm school assignments for this home.

Get pre-qualified for a loan
At Zillow Home Loans, we can pre-qualify you in as little as 5 minutes with no impact to your credit score.An equal housing lender. NMLS #10287.
Sell for more on Zillow
Get a free Zillow Showcase℠ listing and you could sell for .
$1,449,400
2% more+ $28,988
With Zillow Showcase(estimated)
$1,478,388


