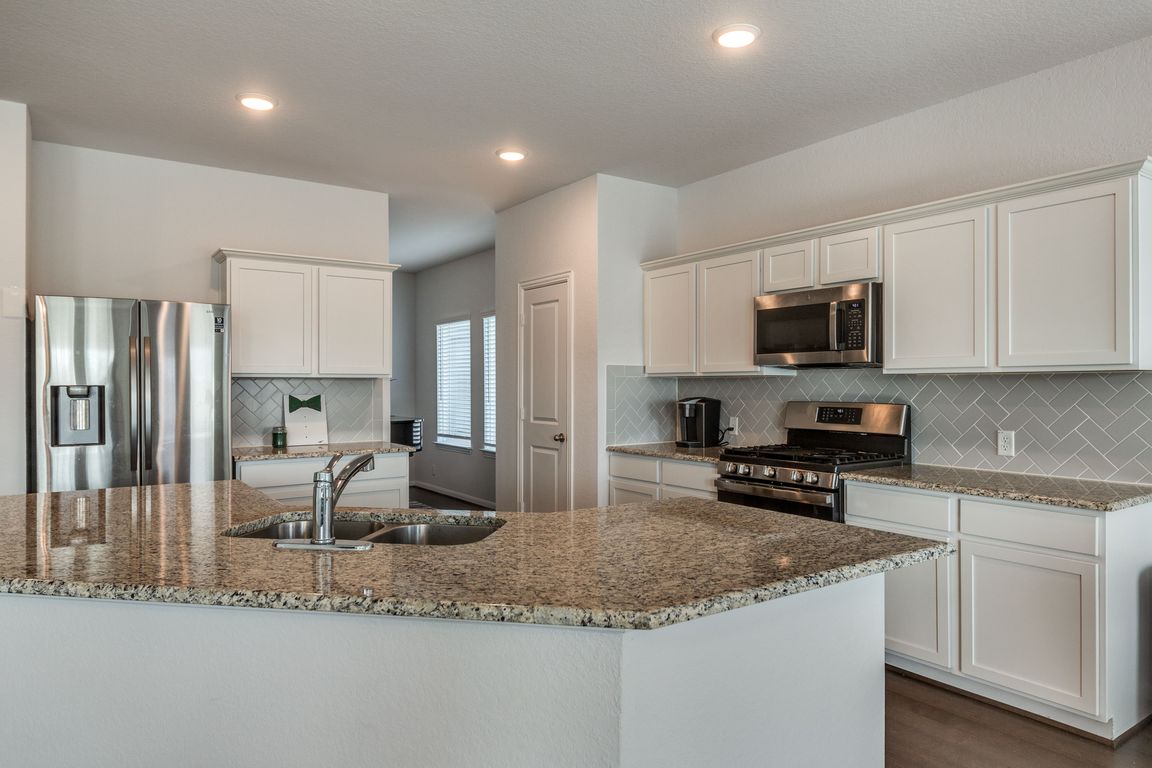
For salePrice cut: $10K (10/22)
$295,000
3beds
2,184sqft
7506 BOXING ELM, San Antonio, TX 78244
3beds
2,184sqft
Single family residence
Built in 2021
5,619 sqft
2 Attached garage spaces
$135 price/sqft
$280 annually HOA fee
What's special
Versatile loftAdded privacySeparate dining areaLarge kitchenSituated on a greenbeltEnsuite bathroomQuiet setting
Welcome to this stunning 3-bedroom, 2.5-bathroom home, designed for comfort and style. The open-concept layout seamlessly blends the inviting living room with a separate dining area, creating the perfect space for entertaining and everyday living. The large kitchen features a expansive center island, ideal for meal prep or casual gatherings. The ...
- 245 days |
- 100 |
- 2 |
Likely to sell faster than
Source: LERA MLS,MLS#: 1847659
Travel times
Kitchen
Living Room
Primary Bedroom
Zillow last checked: 8 hours ago
Listing updated: November 01, 2025 at 10:08pm
Listed by:
David Abrahams TREC #719953 (253) 310-1973,
Phyllis Browning Company
Source: LERA MLS,MLS#: 1847659
Facts & features
Interior
Bedrooms & bathrooms
- Bedrooms: 3
- Bathrooms: 3
- Full bathrooms: 2
- 1/2 bathrooms: 1
Primary bedroom
- Features: Walk-In Closet(s), Ceiling Fan(s), Full Bath
- Area: 225
- Dimensions: 15 x 15
Bedroom 2
- Area: 168
- Dimensions: 14 x 12
Bedroom 3
- Area: 120
- Dimensions: 12 x 10
Primary bathroom
- Features: Shower Only, Double Vanity
- Area: 132
- Dimensions: 11 x 12
Dining room
- Area: 144
- Dimensions: 12 x 12
Kitchen
- Area: 168
- Dimensions: 12 x 14
Living room
- Area: 475
- Dimensions: 25 x 19
Heating
- Central, Electric
Cooling
- Central Air
Appliances
- Included: Microwave, Range, Refrigerator, Disposal, Dishwasher
- Laundry: Main Level, Lower Level, Laundry Room, Washer Hookup, Dryer Connection
Features
- Two Living Area, Separate Dining Room, Eat-in Kitchen, Two Eating Areas, Kitchen Island, Breakfast Bar, Pantry, Loft, Utility Room Inside, High Ceilings, Open Floorplan, High Speed Internet, Telephone, Walk-In Closet(s), Master Downstairs, Ceiling Fan(s)
- Flooring: Carpet, Ceramic Tile, Wood
- Windows: Double Pane Windows
- Has basement: No
- Has fireplace: No
- Fireplace features: Not Applicable
Interior area
- Total interior livable area: 2,184 sqft
Property
Parking
- Total spaces: 2
- Parking features: Two Car Garage, Attached, Garage Door Opener, Open
- Attached garage spaces: 2
Features
- Levels: Two
- Stories: 2
- Patio & porch: Patio
- Pool features: None
- Fencing: Privacy
Lot
- Size: 5,619.24 Square Feet
- Features: Greenbelt
Details
- Parcel number: 050723340070
Construction
Type & style
- Home type: SingleFamily
- Property subtype: Single Family Residence
Materials
- Brick, Fiber Cement
- Foundation: Slab
- Roof: Composition
Condition
- Pre-Owned
- New construction: No
- Year built: 2021
Utilities & green energy
- Sewer: Sewer System
- Water: Water System
- Utilities for property: Cable Available
Community & HOA
Community
- Features: None
- Security: Smoke Detector(s), Security System Owned
- Subdivision: Bradbury Court
HOA
- Has HOA: Yes
- HOA fee: $280 annually
- HOA name: HUDSON RESERVE HOA
Location
- Region: San Antonio
Financial & listing details
- Price per square foot: $135/sqft
- Annual tax amount: $6,132
- Price range: $295K - $295K
- Date on market: 3/7/2025
- Cumulative days on market: 246 days
- Listing terms: Conventional,FHA,VA Loan,TX Vet,Cash