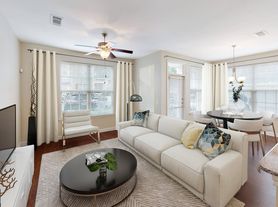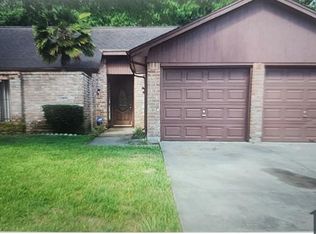BRAND NEW STOVE, OVEN AND DISHWASHER. FRESH INTERIOR NEW PAINT ALL THROUGH. BRAND NEW FAUCETS. BRAND NEW ROOF 2024. THIS BEAUTIFUL HOME LOCATED IN DESIRABLE SIENNA PLANTATION! THIS MAGNIFICENT HOME FEATURES A LIGHT AND BRIGHT OPEN CONCEPT FLOOR PLAN WITH GREAT USE OF SPACE FEATURING A SPACIOUS MASTER BEDROOM DOWNSTAIRS AND THREE BEDROOMS PLUS GAME ROOM UPSTAIRS. ENJOY STUNNING LAMINATE FLOORING AND TILE THROUGHOUT HOME, NO CARPET! VERY SPACIOUS LIVING/DINING COMBO WITH LOTS OF NATURAL LIGHT; YOU WILL LOVE THE OPEN CONCEPT KITCHEN WITH GRANITE COUNTER TOPS, GAS RANGE, AND ABUNDANT CABINET SPACE + PANTRY. UNWIND IN THE MASTER SUITE AND UPDATED MASTER BATH WITH GRANITE COUNTERS, DUAL SINKS, FRAMED MIRRORS AND TUB + SEPARATE SHOWER, SPACIOUS SECONDARY BEDROOMS AND UPDATED GUEST BATH. THE LARGE UPSTAIRS GAME ROOM IS GREAT FOR GATHERINGS, LARGE BACKYARD PERFECT FOR ENTERTAINING. NO REAR NEIGHBORS! DETACHED GARAGE!
Copyright notice - Data provided by HAR.com 2022 - All information provided should be independently verified.
House for rent
$1,950/mo
7506 Rabbitt Rdg, Missouri City, TX 77459
4beds
1,793sqft
Price may not include required fees and charges.
Singlefamily
Available now
Electric
2 Parking spaces parking
Natural gas
What's special
Detached garageBrand new stoveStunning laminate flooringFresh interior new paintBrand new faucetsTile throughout homeGranite counters
- 90 days |
- -- |
- -- |
Zillow last checked: 8 hours ago
Listing updated: October 21, 2025 at 05:54pm
Travel times
Facts & features
Interior
Bedrooms & bathrooms
- Bedrooms: 4
- Bathrooms: 3
- Full bathrooms: 2
- 1/2 bathrooms: 1
Heating
- Natural Gas
Cooling
- Electric
Appliances
- Included: Dishwasher, Disposal
Features
- All Bedrooms Up, Primary Bed - 1st Floor
Interior area
- Total interior livable area: 1,793 sqft
Property
Parking
- Total spaces: 2
- Parking features: Covered
- Details: Contact manager
Features
- Exterior features: All Bedrooms Up, Architecture Style: Traditional, Detached, Gameroom Up, Heating: Gas, Living Area - 1st Floor, Lot Features: Subdivided, Primary Bed - 1st Floor, Subdivided
Details
- Parcel number: 8131510020150907
Construction
Type & style
- Home type: SingleFamily
- Property subtype: SingleFamily
Condition
- Year built: 2005
Community & HOA
Location
- Region: Missouri City
Financial & listing details
- Lease term: Long Term,12 Months
Price history
| Date | Event | Price |
|---|---|---|
| 10/22/2025 | Price change | $1,950-2.5%$1/sqft |
Source: | ||
| 10/13/2025 | Listed for rent | $2,000+21.2%$1/sqft |
Source: | ||
| 12/1/2018 | Listing removed | $1,650$1/sqft |
Source: Houston Sunshine Realty #19486008 Report a problem | ||
| 10/10/2018 | Price change | $1,650-2.9%$1/sqft |
Source: Houston Sunshine Realty #19486008 Report a problem | ||
| 9/1/2018 | Price change | $1,700-2.9%$1/sqft |
Source: Houston Sunshine Realty #19486008 Report a problem | ||
Neighborhood: Sienna Village of Anderson Springs
Nearby schools
GreatSchools rating
- 5/10Jan Schiff Elementary SchoolGrades: PK-5Distance: 0.5 mi
- 6/10Billy Baines Middle SchoolGrades: 6-8Distance: 1.5 mi
- 8/10Ridge Point High SchoolGrades: 9-12Distance: 3.7 mi

