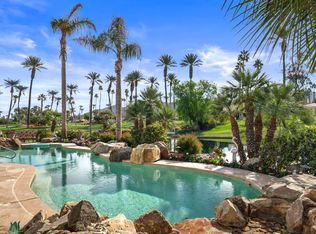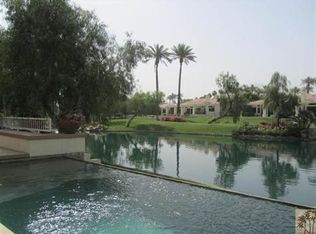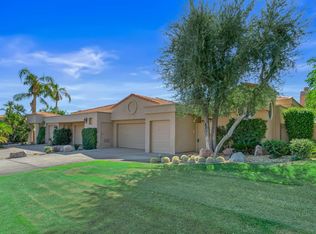Sold for $1,110,000 on 09/22/25
Listing Provided by:
Barbara Grant DRE #01192901 760-621-0395,
Equity Union
Bought with: Keller Williams Realty
$1,110,000
75063 Spyglass Dr, Indian Wells, CA 92210
3beds
2,871sqft
Single Family Residence
Built in 1991
8,276 Square Feet Lot
$1,114,500 Zestimate®
$387/sqft
$7,301 Estimated rent
Home value
$1,114,500
$1.06M - $1.17M
$7,301/mo
Zestimate® history
Loading...
Owner options
Explore your selling options
What's special
Stunning south facing Spyglass floor plan overlooking private pool & spa, lagoon with fountain & waterfall onto the Santa Rosa mountains. Offering three bedroom ensuites and a powder room. The open floor plan is sought after for entertaining or private enjoyment.
Zillow last checked: 8 hours ago
Listing updated: September 22, 2025 at 07:21pm
Listing Provided by:
Barbara Grant DRE #01192901 760-621-0395,
Equity Union
Bought with:
Michelle Cope, DRE #01343251
Keller Williams Realty
Source: CRMLS,MLS#: 219134488DA Originating MLS: California Desert AOR & Palm Springs AOR
Originating MLS: California Desert AOR & Palm Springs AOR
Facts & features
Interior
Bedrooms & bathrooms
- Bedrooms: 3
- Bathrooms: 4
- Full bathrooms: 2
- 3/4 bathrooms: 1
- 1/2 bathrooms: 1
Bedroom
- Features: Bedroom on Main Level
Bathroom
- Features: Vanity
Kitchen
- Features: Granite Counters, Kitchen Island
Heating
- Central, Forced Air, Natural Gas, Zoned
Cooling
- Central Air, Dual, Zoned
Appliances
- Included: Dishwasher, Electric Oven, Gas Cooktop, Disposal, Microwave, Refrigerator, Range Hood, Vented Exhaust Fan
- Laundry: Laundry Room
Features
- Wet Bar, Breakfast Area, Separate/Formal Dining Room, High Ceilings, Open Floorplan, Bedroom on Main Level, Utility Room
- Flooring: Carpet, Stone
- Doors: Sliding Doors
- Windows: Blinds
- Has fireplace: Yes
- Fireplace features: Family Room, Gas, Living Room, See Through
Interior area
- Total interior livable area: 2,871 sqft
Property
Parking
- Total spaces: 2
- Parking features: Driveway, Garage, Golf Cart Garage, Garage Door Opener
- Attached garage spaces: 2
Features
- Levels: One
- Stories: 1
- Has private pool: Yes
- Pool features: Electric Heat, In Ground, Pebble, Private
- Spa features: Heated, In Ground, Private
- Has view: Yes
- View description: Lake, Mountain(s), Panoramic, Pool
- Has water view: Yes
- Water view: Lake
- Waterfront features: Lagoon
Lot
- Size: 8,276 sqft
- Features: Landscaped, Planned Unit Development
Details
- Parcel number: 633720003
- Special conditions: Standard
Construction
Type & style
- Home type: SingleFamily
- Property subtype: Single Family Residence
Materials
- Stucco
- Foundation: Slab
- Roof: Elastomeric,Tile
Condition
- New construction: No
- Year built: 1991
Details
- Builder model: Spyglass
Utilities & green energy
- Utilities for property: Cable Available
Community & neighborhood
Security
- Security features: Gated Community, 24 Hour Security
Community
- Community features: Golf, Gated
Location
- Region: Indian Wells
- Subdivision: Desert Horizons C.C.
HOA & financial
HOA
- Has HOA: Yes
- HOA fee: $1,782 monthly
- Amenities included: Bocce Court, Clubhouse, Fitness Center, Game Room, Insurance, Lake or Pond, Management, Security, Tennis Court(s), Cable TV
- Association name: Desert Horizons Owners Association
- Association phone: 760-340-5501
- Second HOA fee: $300 monthly
- Third HOA fee: $66 monthly
Other
Other facts
- Listing terms: Cash,Cash to New Loan
Price history
| Date | Event | Price |
|---|---|---|
| 9/22/2025 | Sold | $1,110,000-1.8%$387/sqft |
Source: | ||
| 9/10/2025 | Pending sale | $1,130,000$394/sqft |
Source: | ||
| 8/28/2025 | Contingent | $1,130,000$394/sqft |
Source: | ||
| 8/27/2025 | Listed for sale | $1,130,000+100%$394/sqft |
Source: | ||
| 4/22/2013 | Sold | $565,000-12.9%$197/sqft |
Source: | ||
Public tax history
| Year | Property taxes | Tax assessment |
|---|---|---|
| 2025 | $10,400 +3.1% | $695,742 +2% |
| 2024 | $10,090 +3.2% | $682,101 +2% |
| 2023 | $9,779 +2.9% | $668,728 +2% |
Find assessor info on the county website
Neighborhood: 92210
Nearby schools
GreatSchools rating
- 4/10Abraham Lincoln Elementary SchoolGrades: K-5Distance: 1.2 mi
- 3/10La Quinta Middle SchoolGrades: 6-8Distance: 4.7 mi
- 9/10Palm Desert High SchoolGrades: 9-12Distance: 0.6 mi

Get pre-qualified for a loan
At Zillow Home Loans, we can pre-qualify you in as little as 5 minutes with no impact to your credit score.An equal housing lender. NMLS #10287.
Sell for more on Zillow
Get a free Zillow Showcase℠ listing and you could sell for .
$1,114,500
2% more+ $22,290
With Zillow Showcase(estimated)
$1,136,790

