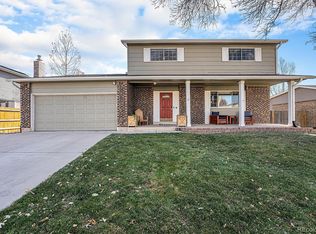Sold for $685,000 on 09/02/25
$685,000
7507 Braun Street, Arvada, CO 80005
4beds
3,201sqft
Single Family Residence
Built in 1978
6,969.6 Square Feet Lot
$675,700 Zestimate®
$214/sqft
$2,998 Estimated rent
Home value
$675,700
$635,000 - $723,000
$2,998/mo
Zestimate® history
Loading...
Owner options
Explore your selling options
What's special
Spacious and beautifully updated home in a prime Arvada location! With over 3,000 square feet of finished living space, this 4-bedroom, 3-bathroom home offers both functionality and comfort for today’s lifestyle. Step inside to find a modernized interior featuring an updated kitchen with brand-new quartz countertops, contemporary cabinetry, stainless steel appliances, and ample counter space—ideal for cooking and entertaining. The bathrooms have also been thoughtfully updated with stylish finishes, creating a fresh, move-in-ready feel throughout the home.
A standout feature is the bright and inviting sunroom, currently used as a spa room, providing a perfect space for relaxation, fitness, or additional flexible living. The newly installed Class 4 hail-resistant roof offers long-term protection and significantly lower homeowner’s insurance premiums. Other recent upgrades include new carpet, new water heater, a radon mitigation system, a new concrete back patio for outdoor entertaining, and newer furnace and A/C units to keep you comfortable all year long.
Outside, enjoy a well-maintained yard with space for gardening, play, or simply enjoying Colorado’s beautiful weather. The attached two-car garage provides additional storage and convenience. Located just minutes from the Apex Center, Ralston Valley High School, parks, trails, and shopping, this home is ideally situated for both everyday living and weekend activities.
Pride of ownership shines throughout—this is a must-see property for buyers looking for space, updates, and a prime Arvada location. Schedule your showing today!
Zillow last checked: 8 hours ago
Listing updated: September 02, 2025 at 06:02pm
Listed by:
Blake Wertz 303-656-7012,
Your Castle Realty LLC
Bought with:
Stephanie Vail, 100082604
Milehimodern
Source: REcolorado,MLS#: 5092873
Facts & features
Interior
Bedrooms & bathrooms
- Bedrooms: 4
- Bathrooms: 3
- Full bathrooms: 1
- 3/4 bathrooms: 1
- 1/2 bathrooms: 1
- Main level bathrooms: 1
- Main level bedrooms: 1
Primary bedroom
- Level: Upper
Bedroom
- Description: Main Floor Bedroom
- Level: Main
Bedroom
- Level: Upper
Bedroom
- Level: Upper
Primary bathroom
- Level: Upper
Bathroom
- Level: Main
Bathroom
- Level: Upper
Dining room
- Level: Main
Family room
- Description: High Ceilings, Very Inviting
- Level: Main
Great room
- Level: Basement
Kitchen
- Description: New Quartz Countertops
- Level: Main
Laundry
- Description: Main Floor Laundry
- Level: Main
Living room
- Description: Great Living Space
- Level: Main
Sun room
- Description: Hot Tub Included
- Level: Main
Utility room
- Description: Newer Furnace, Water Heater, And/C
- Level: Basement
Heating
- Forced Air
Cooling
- Evaporative Cooling
Appliances
- Included: Dishwasher, Disposal, Dryer, Gas Water Heater, Microwave, Oven, Range, Refrigerator, Washer
- Laundry: In Unit, Laundry Closet
Features
- Eat-in Kitchen, Kitchen Island, Open Floorplan, Quartz Counters, Radon Mitigation System, Sauna, Smart Thermostat, Walk-In Closet(s)
- Flooring: Carpet, Wood
- Windows: Double Pane Windows
- Basement: Finished,Full
- Number of fireplaces: 1
- Fireplace features: Family Room, Wood Burning
Interior area
- Total structure area: 3,201
- Total interior livable area: 3,201 sqft
- Finished area above ground: 2,057
- Finished area below ground: 1,043
Property
Parking
- Total spaces: 5
- Parking features: Concrete, Guest
- Attached garage spaces: 2
- Details: Off Street Spaces: 3
Features
- Levels: Two
- Stories: 2
- Patio & porch: Covered, Front Porch, Patio
- Exterior features: Balcony, Gas Grill, Private Yard
- Has spa: Yes
- Spa features: Spa/Hot Tub, Heated
- Fencing: Full
- Has view: Yes
- View description: Mountain(s)
Lot
- Size: 6,969 sqft
- Features: Irrigated, Level, Sprinklers In Front, Sprinklers In Rear
- Residential vegetation: Grassed
Details
- Parcel number: 140170
- Special conditions: Standard
Construction
Type & style
- Home type: SingleFamily
- Property subtype: Single Family Residence
Materials
- Brick, Frame, Vinyl Siding
- Foundation: Concrete Perimeter, Structural
Condition
- Updated/Remodeled
- Year built: 1978
Utilities & green energy
- Electric: 220 Volts
- Sewer: Public Sewer
- Water: Public
- Utilities for property: Cable Available, Electricity Connected, Internet Access (Wired), Natural Gas Connected, Phone Connected
Community & neighborhood
Security
- Security features: Carbon Monoxide Detector(s)
Location
- Region: Arvada
- Subdivision: Ralston Valley
Other
Other facts
- Listing terms: 1031 Exchange,Cash,Conventional,FHA,Other,VA Loan
- Ownership: Individual
- Road surface type: Paved
Price history
| Date | Event | Price |
|---|---|---|
| 9/2/2025 | Sold | $685,000+1.5%$214/sqft |
Source: | ||
| 8/1/2025 | Pending sale | $675,000$211/sqft |
Source: | ||
| 7/16/2025 | Price change | $675,000-1.5%$211/sqft |
Source: | ||
| 6/27/2025 | Listed for sale | $685,000+22.3%$214/sqft |
Source: | ||
| 4/10/2025 | Sold | $560,000-10.4%$175/sqft |
Source: | ||
Public tax history
| Year | Property taxes | Tax assessment |
|---|---|---|
| 2024 | $3,515 +11.8% | $36,235 |
| 2023 | $3,143 -1.6% | $36,235 +12.9% |
| 2022 | $3,195 +8.5% | $32,090 -2.8% |
Find assessor info on the county website
Neighborhood: Van Arsdale
Nearby schools
GreatSchools rating
- 7/10Van Arsdale Elementary SchoolGrades: PK-5Distance: 0.1 mi
- 6/10Oberon Junior High SchoolGrades: 6-8Distance: 1.5 mi
- 10/10Ralston Valley High SchoolGrades: 9-12Distance: 0.8 mi
Schools provided by the listing agent
- Elementary: Van Arsdale
- Middle: Oberon
- High: Ralston Valley
- District: Jefferson County R-1
Source: REcolorado. This data may not be complete. We recommend contacting the local school district to confirm school assignments for this home.
Get a cash offer in 3 minutes
Find out how much your home could sell for in as little as 3 minutes with a no-obligation cash offer.
Estimated market value
$675,700
Get a cash offer in 3 minutes
Find out how much your home could sell for in as little as 3 minutes with a no-obligation cash offer.
Estimated market value
$675,700
