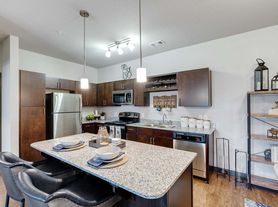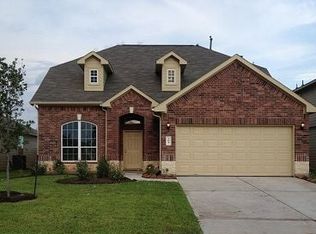Experience a stunning stone-facade entrance leading into a wide, open foyer. Unwind in the spacious downstairs primary suite featuring a bay-style window, dual vanities, a soaking tub, and a separate tiled shower. The bright and open family room offers soaring ceilings, large windows, and a cozy corner fireplace. The kitchen boasts granite countertops, a breakfast bar, a huge walk-in pantry, and beautiful tile work with granite accents. Enjoy hosting in the formal dining room, and take advantage of the oversized upstairs game room. All bedrooms are full-sized with ample storage throughout. The home also includes a dedicated laundry room, a 3-car garage, and a covered porch overlooking a generous yard on both the back and sides. Fresh new paint on the walls adds a clean, updated feel throughout the home, making it perfect for bringing the whole family together with room for everyone.
Copyright notice - Data provided by HAR.com 2022 - All information provided should be independently verified.
House for rent
$2,300/mo
7507 Crescent Lake Ct, Rosenberg, TX 77469
4beds
2,609sqft
Price may not include required fees and charges.
Singlefamily
Available now
-- Pets
Electric
Electric dryer hookup laundry
3 Attached garage spaces parking
Natural gas, fireplace
What's special
Cozy corner fireplaceFresh new paintClean updated feelGenerous yardFormal dining roomWide open foyerSoaking tub
- 9 days |
- -- |
- -- |
Travel times
Looking to buy when your lease ends?
Consider a first-time homebuyer savings account designed to grow your down payment with up to a 6% match & a competitive APY.
Facts & features
Interior
Bedrooms & bathrooms
- Bedrooms: 4
- Bathrooms: 3
- Full bathrooms: 2
- 1/2 bathrooms: 1
Rooms
- Room types: Breakfast Nook
Heating
- Natural Gas, Fireplace
Cooling
- Electric
Appliances
- Included: Dishwasher, Disposal, Microwave, Oven, Stove
- Laundry: Electric Dryer Hookup, Gas Dryer Hookup, Hookups, Washer Hookup
Features
- High Ceilings, Prewired for Alarm System, Primary Bed - 1st Floor
- Flooring: Carpet, Tile
- Has fireplace: Yes
Interior area
- Total interior livable area: 2,609 sqft
Property
Parking
- Total spaces: 3
- Parking features: Attached, Driveway, Covered
- Has attached garage: Yes
- Details: Contact manager
Features
- Stories: 2
- Exterior features: 0 Up To 1/4 Acre, Architecture Style: Traditional, Attached, Boat, Cul-De-Sac, Driveway, Electric Dryer Hookup, Formal Dining, Formal Living, Gameroom Up, Gas Dryer Hookup, Gas Log, Heating: Gas, High Ceilings, Insulated/Low-E windows, Lot Features: Cul-De-Sac, Subdivided, 0 Up To 1/4 Acre, Patio/Deck, Prewired for Alarm System, Primary Bed - 1st Floor, Subdivided, Utility Room, Washer Hookup
Details
- Parcel number: 7585010020310901
Construction
Type & style
- Home type: SingleFamily
- Property subtype: SingleFamily
Condition
- Year built: 2009
Community & HOA
Community
- Security: Security System
Location
- Region: Rosenberg
Financial & listing details
- Lease term: Long Term,12 Months
Price history
| Date | Event | Price |
|---|---|---|
| 11/3/2025 | Listed for rent | $2,300$1/sqft |
Source: | ||
| 10/28/2022 | Listing removed | -- |
Source: | ||
| 10/21/2022 | Pending sale | $365,000$140/sqft |
Source: | ||
| 10/19/2022 | Listed for sale | $365,000$140/sqft |
Source: | ||
| 10/15/2022 | Pending sale | $365,000$140/sqft |
Source: | ||

