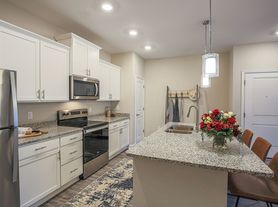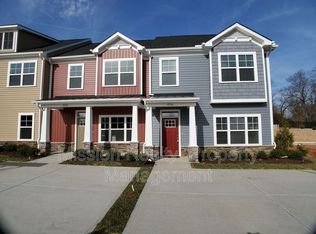Beautiful Rental in The Highlands Spacious home with first-floor primary suite featuring two walk-in closets and spa-like bath.
Welcome to this exceptional rental home in The Highlands, a sought-after lakefront community offering resort-style amenities and a beautifully designed residence with room for everyone.
The first-floor primary suite serves as a private retreat with two walk-in closets and a spa-inspired bathroom. The main level also features a spacious mudroom off the garage, a formal dining room, and a gourmet kitchen with premium appliances, granite countertops, soft-close cabinetry, and a large island with bar seating. The kitchen flows seamlessly into the inviting family room with a gas fireplaceperfect for everyday living and entertaining.
French doors open to a private deck, ideal for grilling, relaxing, or hosting gatherings.
Upstairs, a large loft offers flexible space for studying, movie nights, or recreation. Every bedroom includes a walk-in closet, ceiling fan, and overhead lighting. Additional highlights include a dedicated media room, washer and dryer, finished garage, and durable, low-maintenance flooring throughout.
As part of The Highlands, residents enjoy access to outstanding community amenities, including a lakefront pool and tennis courts, nature trails, playgrounds, scenic community lakes, and an 18-hole championship golf course.
This home combines modern comfort with an active, amenity-rich lifestylean outstanding rental opportunity in one of the area's most desirable communities.
*Tenant placement is being facilitated by Cobb & Co Property Management; ongoing management will be handled by the landlord.*
*Lease Admin Fee and Pet Fees Apply
*Vacant homes available for immediate move-in can only be held for up to 30 days. Lease admin and pet fees apply.
Please Note: Our office hours are Monday through Friday. Tour request must be submitted during business hours. Any requests made over the weekend will be reviewed and acknowledged on the following Monday.
Contact for details.
House for rent
$3,595/mo
7507 Dunollie Dr, Chesterfield, VA 23838
5beds
3,002sqft
Price may not include required fees and charges.
Single family residence
Available now
Cats, small dogs OK
None
None laundry
None parking
-- Heating
What's special
Gas fireplaceFirst-floor primary suitePrivate deckLarge loftFinished garageInviting family roomGranite countertops
- 174 days |
- -- |
- -- |
Travel times
Looking to buy when your lease ends?
Consider a first-time homebuyer savings account designed to grow your down payment with up to a 6% match & 3.83% APY.
Facts & features
Interior
Bedrooms & bathrooms
- Bedrooms: 5
- Bathrooms: 4
- Full bathrooms: 4
Cooling
- Contact manager
Appliances
- Laundry: Contact manager
Features
- Walk In Closet
Interior area
- Total interior livable area: 3,002 sqft
Property
Parking
- Parking features: Contact manager
- Details: Contact manager
Features
- Exterior features: Heating system: none, Walk In Closet
Details
- Parcel number: 770640461500000
Construction
Type & style
- Home type: SingleFamily
- Property subtype: Single Family Residence
Community & HOA
Location
- Region: Chesterfield
Financial & listing details
- Lease term: Contact For Details
Price history
| Date | Event | Price |
|---|---|---|
| 8/22/2025 | Price change | $3,595-5.4%$1/sqft |
Source: Zillow Rentals | ||
| 7/9/2025 | Price change | $3,800-3.8%$1/sqft |
Source: Zillow Rentals | ||
| 6/3/2025 | Price change | $3,950-3.7%$1/sqft |
Source: Zillow Rentals | ||
| 4/15/2025 | Listed for rent | $4,100+13.9%$1/sqft |
Source: Zillow Rentals | ||
| 1/18/2022 | Listing removed | -- |
Source: Zillow Rental Manager | ||

