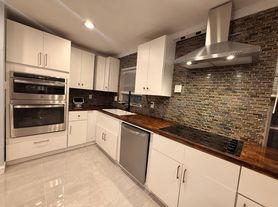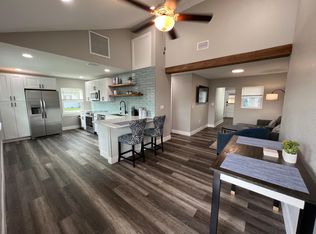Welcome to Gesualdo Village, where contemporary luxury meets effortless convenience in the heart of Tampa. This newly built townhome is a perfect blend of modern design and sophisticated comfort, offering an exceptional lifestyle for its residents. Inside, you'll find a bright and spacious 3-bedroom, 2.5-bath layout designed with open-concept living in mind. The expansive great room is ideal for entertaining, while the private patio creates the perfect retreat for quiet evenings. The gourmet kitchen features sleek stainless steel appliances, custom cabinetry, and stylish finishes, making it as functional as it is beautiful. Upstairs, spa-inspired bathrooms with floor-to-ceiling tiled showers provide a touch of everyday indulgence. Perfectly located, Gesualdo Village puts you close to everything Tampa has to offer. You're just minutes from Tampa International Airport, Raymond James Stadium, and International Plaza, with quick access to the Veterans Expressway and Courtney Campbell Causeway. Whether you're heading to the Tampa Riverwalk, the Channel District, or the white sands of Clearwater Beach, you'll love the ease of getting around. Don't miss the opportunity to call this stunning new home yours where modern living, convenience, and style come together in one exceptional address.
Townhouse for rent
Accepts Zillow applications
$2,900/mo
7507 Gesualdo Ct, Tampa, FL 33614
3beds
1,596sqft
Price may not include required fees and charges.
Townhouse
Available now
Cats, dogs OK
Central air
In unit laundry
1 Attached garage space parking
Central
What's special
Stylish finishesModern designPrivate patioSophisticated comfortOpen-concept livingCustom cabinetryGourmet kitchen
- 63 days |
- -- |
- -- |
Travel times
Facts & features
Interior
Bedrooms & bathrooms
- Bedrooms: 3
- Bathrooms: 3
- Full bathrooms: 2
- 1/2 bathrooms: 1
Heating
- Central
Cooling
- Central Air
Appliances
- Included: Dishwasher, Microwave, Range, Refrigerator
- Laundry: In Unit, Laundry Closet, Upper Level
Features
- Kitchen/Family Room Combo, Open Floorplan, PrimaryBedroom Upstairs, Split Bedroom, Walk-In Closet(s)
Interior area
- Total interior livable area: 1,596 sqft
Video & virtual tour
Property
Parking
- Total spaces: 1
- Parking features: Attached, Driveway, Off Street, Covered
- Has attached garage: Yes
- Details: Contact manager
Features
- Stories: 2
- Exterior features: Driveway, Garage Door Opener, Garbage included in rent, Ground Level, Grounds Care included in rent, Heating system: Central, Kitchen/Family Room Combo, Laundry Closet, Management included in rent, Off Street, Open Floorplan, Pest Control included in rent, PrimaryBedroom Upstairs, Sewage included in rent, Sidewalks, Split Bedroom, Taxes included in rent, Upper Level, Walk-In Closet(s), Water included in rent, Window Treatments
Details
- Parcel number: 182828C6Q000003000090U
Construction
Type & style
- Home type: Townhouse
- Property subtype: Townhouse
Condition
- Year built: 2023
Utilities & green energy
- Utilities for property: Garbage, Sewage, Water
Building
Management
- Pets allowed: Yes
Community & HOA
Location
- Region: Tampa
Financial & listing details
- Lease term: Contact For Details
Price history
| Date | Event | Price |
|---|---|---|
| 9/24/2025 | Price change | $2,900-3.3%$2/sqft |
Source: Stellar MLS #TB8420821 | ||
| 8/24/2025 | Listed for rent | $3,000-9.1%$2/sqft |
Source: Stellar MLS #TB8420821 | ||
| 5/13/2024 | Listing removed | -- |
Source: Stellar MLS #U8237717 | ||
| 4/8/2024 | Listed for rent | $3,300$2/sqft |
Source: Stellar MLS #U8237717 | ||
| 10/12/2023 | Sold | $460,000-5.2%$288/sqft |
Source: Public Record | ||

