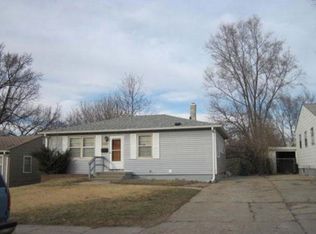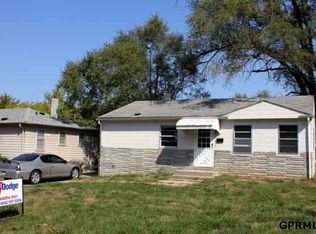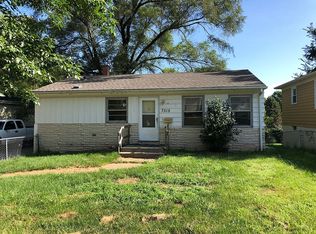Contract pending, remain on market for back up offers. Completely remodeled walk-out ranch home! Bright open floor plan. 3 Bedrooms. Full bathroom on main is all brand new. Updated eat-in kitchen with all SS appliances included. All NEW carpet and interior paint. White woodwork & neutral colors. New window coverings and fixtures throughout. Finished lower level offers large family room for tons of additional living space. Utility room has 1/4 Bath. Walk-in closet in the LL bedroom. Maintenance free vinyl siding. New front doors. Fenced yard. This house has so much to offer and is MOVE-IN-READY!
This property is off market, which means it's not currently listed for sale or rent on Zillow. This may be different from what's available on other websites or public sources.



