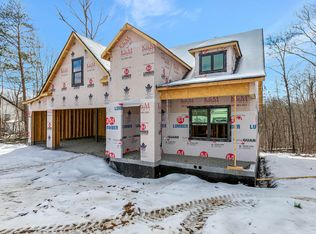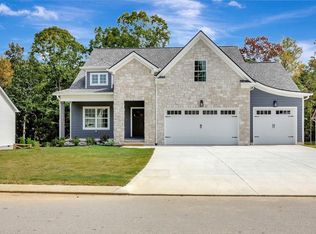Sold for $575,000
$575,000
7507 Peytons Rise Way Lot 34, Georgetown, TN 37336
3beds
2,548sqft
Single Family Residence
Built in 2023
0.51 Acres Lot
$571,300 Zestimate®
$226/sqft
$3,410 Estimated rent
Home value
$571,300
$531,000 - $617,000
$3,410/mo
Zestimate® history
Loading...
Owner options
Explore your selling options
What's special
Welcome home to Grasshopper Estates in the scenic Georgetown, TN! This community is the perfect blend of convenience and country living at its finest. Centrally located between Ooltewah and Cleveland with just a 40 minute drive to downtown Chattanooga, this drive never gets old with its beautiful farmland and scenic landscapes. This is the ONLY BASEMENT HOME CURRENTLY AVAILABLE in the neighborhood and you're going to want to snag it before it's too late! This home will be the perfect space for all kinds of families with its thoughtfully designed layout and spacious living spaces. The designer kitchen boasts tons of cabinetry for storage and a sink overlooking the main living space - perfect for all of you chefs out there! Tucked away on the back corner of the main level, enjoy a luxurious primary sweet with a spacious en-suite and walk-in closet. The oversized breakfast nook located off the kitchen allows for the formal dining room to be a perfect flex room serving as an office, playroom, or wonderful entertaining space for the holidays. Make your way upstairs where you will find 2 additional bedrooms, 2 full bathrooms, and a large bonus room ready for you to personalize! One upstairs bedroom features its own en-suite that will be perfect for your guests to have their own privacy during their stay. The full, unfinished basement features a large utility garage for expansive storage and is pre-framed to feature 2 massive bedrooms and an oversized den. This is your prime opportunity to finish out the man-cave, theater, or in-law suite of your dreams! If the outdoors are your thing, retreat to the covered back porch overlooking your half acre of land and listen to the sweet, sweet sound of the country. Enjoy elevated country living here in Grasshopper Estates. Call us today for your private tour!
Zillow last checked: 9 hours ago
Listing updated: May 14, 2025 at 10:15am
Listed by:
Kelly K Jooma 423-432-8121,
Keller Williams Realty
Bought with:
Tenesha Irvin, 341391
Keller Williams Realty
Source: Greater Chattanooga Realtors,MLS#: 1501010
Facts & features
Interior
Bedrooms & bathrooms
- Bedrooms: 3
- Bathrooms: 4
- Full bathrooms: 3
- 1/2 bathrooms: 1
Primary bedroom
- Level: First
Bedroom
- Level: Second
Bedroom
- Level: Second
Bathroom
- Description: Bathroom Half
- Level: First
Bathroom
- Description: Full Bathroom
- Level: First
Bathroom
- Description: Full Bathroom
- Level: Second
Bathroom
- Description: Full Bathroom
- Level: Second
Bonus room
- Level: Second
Dining room
- Level: First
Laundry
- Level: First
Living room
- Level: First
Heating
- Central, Electric
Cooling
- Central Air, Electric
Appliances
- Included: Dishwasher, Electric Water Heater, Free-Standing Electric Range, Microwave
- Laundry: Electric Dryer Hookup, Laundry Room, Washer Hookup
Features
- Ceiling Fan(s), Double Vanity, Eat-in Kitchen, High Ceilings, Kitchen Island, Pantry, Primary Downstairs, Soaking Tub, Walk-In Closet(s), Separate Shower, Tub/shower Combo, Separate Dining Room
- Flooring: Carpet, Luxury Vinyl, Tile
- Windows: Insulated Windows, Vinyl Frames
- Basement: Full,Unfinished
- Number of fireplaces: 1
- Fireplace features: Gas Log, Living Room
Interior area
- Total structure area: 2,548
- Total interior livable area: 2,548 sqft
- Finished area above ground: 2,548
- Finished area below ground: 0
Property
Parking
- Total spaces: 2
- Parking features: Driveway, Garage, Garage Door Opener, Garage Faces Front
- Attached garage spaces: 2
Features
- Levels: Two
- Patio & porch: Covered, Deck, Porch, Porch - Covered
- Exterior features: None
- Fencing: None
Lot
- Size: 0.51 Acres
- Dimensions: 75 x 300 x 75 x 294
- Features: Back Yard, Gentle Sloping, Level, Wooded
Details
- Parcel number: 052g A 028
Construction
Type & style
- Home type: SingleFamily
- Property subtype: Single Family Residence
Materials
- Brick, Fiber Cement
- Foundation: Block
- Roof: Shingle
Condition
- New construction: Yes
- Year built: 2023
Details
- Builder name: TTW LLC
Utilities & green energy
- Sewer: Septic Tank
- Water: Public
- Utilities for property: Electricity Connected, Underground Utilities, Water Connected
Community & neighborhood
Security
- Security features: Smoke Detector(s)
Community
- Community features: None
Location
- Region: Georgetown
- Subdivision: Grasshopper Ests
Other
Other facts
- Listing terms: Cash,Conventional,FHA,VA Loan
- Road surface type: Paved
Price history
| Date | Event | Price |
|---|---|---|
| 12/13/2024 | Sold | $575,000$226/sqft |
Source: Greater Chattanooga Realtors #1501010 Report a problem | ||
| 11/18/2024 | Contingent | $575,000$226/sqft |
Source: Greater Chattanooga Realtors #1501010 Report a problem | ||
| 10/3/2024 | Listed for sale | $575,000$226/sqft |
Source: Greater Chattanooga Realtors #1501010 Report a problem | ||
| 9/9/2024 | Listing removed | $575,000$226/sqft |
Source: Greater Chattanooga Realtors #1380654 Report a problem | ||
| 8/1/2024 | Price change | $575,000-1.7%$226/sqft |
Source: Greater Chattanooga Realtors #1380654 Report a problem | ||
Public tax history
Tax history is unavailable.
Neighborhood: 37336
Nearby schools
GreatSchools rating
- 4/10Snow Hill Elementary SchoolGrades: PK-5Distance: 7.8 mi
- 6/10Hunter Middle SchoolGrades: 6-8Distance: 12.7 mi
- 3/10Central High SchoolGrades: 9-12Distance: 14.2 mi
Schools provided by the listing agent
- Elementary: Snow Hill Elementary
- Middle: Hunter Middle
- High: Central High School
Source: Greater Chattanooga Realtors. This data may not be complete. We recommend contacting the local school district to confirm school assignments for this home.
Get a cash offer in 3 minutes
Find out how much your home could sell for in as little as 3 minutes with a no-obligation cash offer.
Estimated market value$571,300
Get a cash offer in 3 minutes
Find out how much your home could sell for in as little as 3 minutes with a no-obligation cash offer.
Estimated market value
$571,300

