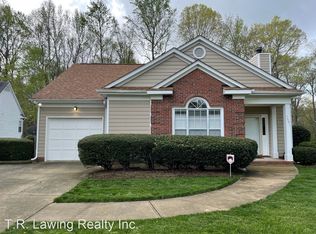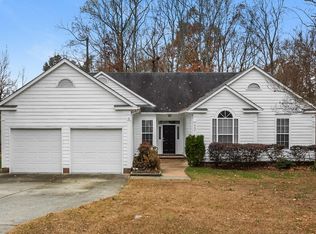Discover the perfect blend of comfort, sophistication, and outdoor living at 7507 Reedy Creek Rd. This beautifully curated 3-bedroom, 2-bathroom ranch, nestled on a private 0.38-acre lot, offers over 1,600 sq ft of thoughtfully designed space. Step inside to an inviting open floor plan with vaulted ceilings, rich hardwood and vinyl floors, and an airy ambiance. The gourmet kitchen shines with white cabinetry, granite counters, and stainless steel appliances perfect for casual meals or entertaining around the bar seating. A cozy breakfast area with a bay window creates the ideal morning retreat, while an optional formal dining room or office adds flexibility and elegance with its crown molding. The heart of the home is the spacious great room, centered around a gas-log fireplace a luxurious spot to gather. The split bedroom layout enhances privacy, with the serene primary suite offering dual closets and an ensuite bath featuring a garden tub and separate shower. Take the party outside to a generous rear deck overlooking a lush, wooded backyard featuring a built-in fire pit a magical setting for summer evenings or weekend entertaining. Outdoor lovers will rejoice with the walking trail just beyond the tree line. As part of the highly coveted Bradfield Farms, you'll enjoy access to community favorites like a clubhouse, pool, playground, and tennis courts all within walking distance. Plus, you're minutes from shopping, dining, and major interstates, making daily life delightfully convenient. resident benefits package: filters, credit building and benefit hub access for $35/mo. No smoking inside property. Pets are conditional with owner approval. $150 pet fee per pet. ESA is always approved, no fees.
This property is off market, which means it's not currently listed for sale or rent on Zillow. This may be different from what's available on other websites or public sources.

