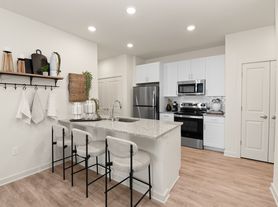Discover the perfect blend of comfort, sophistication, and outdoor living at 7507 Reedy Creek Rd. This beautifully curated 3-bedroom, 2-bathroom ranch, nestled on a private 0.38-acre lot, offers over 1,600 sq ft of thoughtfully designed space.
Step inside to an inviting open floor plan with vaulted ceilings, rich hardwood and vinyl floors, and an airy ambiance. The gourmet kitchen shines with white cabinetry, granite counters, and stainless steel appliances perfect for casual meals or entertaining around the bar seating. A cozy breakfast area with a bay window creates the ideal morning retreat, while an optional formal dining room or office adds flexibility and elegance with its crown molding.
The heart of the home is the spacious great room, centered around a gas-log fireplace a luxurious spot to gather. The split bedroom layout enhances privacy, with the serene primary suite offering dual closets and an ensuite bath featuring a garden tub and separate shower.
Take the party outside to a generous rear deck overlooking a lush, wooded backyard featuring a built-in fire pit a magical setting for summer evenings or weekend entertaining. Outdoor lovers will rejoice with the walking trail just beyond the tree line.
As part of the highly coveted Bradfield Farms, you'll enjoy access to community favorites like a clubhouse, pool, playground, and tennis courts all within walking distance. Plus, you're minutes from shopping, dining, and major interstates, making daily life delightfully convenient.
resident benefits package: filters, credit building and benefit hub access for $35/mo. No smoking inside property. Pets are conditional with owner approval. $150 pet fee per pet.
ESA is always approved, no fees.
House for rent
$2,450/mo
7507 Reedy Creek Rd, Charlotte, NC 28215
3beds
1,680sqft
Price may not include required fees and charges.
Single family residence
Available now
-- Pets
Central air
In unit laundry
Attached garage parking
Forced air
What's special
Gas-log fireplaceGourmet kitchenVaulted ceilingsCrown moldingSeparate showerGenerous rear deckCozy breakfast area
- --
- on Zillow |
- --
- views |
- --
- saves |
Travel times

Get a personal estimate of what you can afford to buy
Personalize your search to find homes within your budget with BuyAbility℠.
Facts & features
Interior
Bedrooms & bathrooms
- Bedrooms: 3
- Bathrooms: 2
- Full bathrooms: 2
Heating
- Forced Air
Cooling
- Central Air
Appliances
- Included: Dishwasher, Dryer, Freezer, Microwave, Oven, Refrigerator, Washer
- Laundry: In Unit
Features
- Walk-In Closet(s)
- Flooring: Carpet, Hardwood
Interior area
- Total interior livable area: 1,680 sqft
Property
Parking
- Parking features: Attached
- Has attached garage: Yes
- Details: Contact manager
Features
- Exterior features: Greenway access, Heating system: Forced Air
Details
- Parcel number: 11133154
Construction
Type & style
- Home type: SingleFamily
- Property subtype: Single Family Residence
Community & HOA
Location
- Region: Charlotte
Financial & listing details
- Lease term: 1 Year
Price history
| Date | Event | Price |
|---|---|---|
| 9/2/2025 | Listed for rent | $2,450$1/sqft |
Source: Zillow Rentals | ||
| 8/21/2025 | Listing removed | $380,000$226/sqft |
Source: | ||
| 7/27/2025 | Price change | $380,000-1.3%$226/sqft |
Source: | ||
| 6/25/2025 | Price change | $385,000-1.3%$229/sqft |
Source: | ||
| 6/17/2025 | Price change | $390,000-1.3%$232/sqft |
Source: | ||
