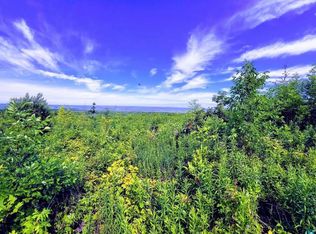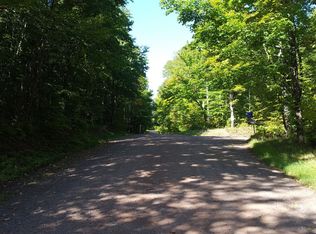Sold for $455,000
$455,000
75078 Will Rd, Mellen, WI 54546
3beds
3,056sqft
Single Family Residence
Built in 2009
15.15 Acres Lot
$478,400 Zestimate®
$149/sqft
$2,209 Estimated rent
Home value
$478,400
Estimated sales range
Not available
$2,209/mo
Zestimate® history
Loading...
Owner options
Explore your selling options
What's special
COUNTRY LIVING-Secluded 3-bedroom 3 bath home with beautiful views and Lake Superior in the distance. Kitchen features stainless steel appliances with new gas stove. vaulted ceilings in the living room that leads to an upper-level loft with 2 additional bedrooms. The lower level was recently updated and finished with large rec room with work out area, remodeled bathroom, and large home office area. The lower level has in floor heat and large walkout patio doors. Detached 30x40 heated garage. Additional form of heat is an outdoor boiler all on 15 acres.
Zillow last checked: 8 hours ago
Listing updated: July 09, 2025 at 04:23pm
Listed by:
NON NON MEMBER,
NON-MEMBER
Bought with:
KAREN GULLAN
NORTHERN TRAILS REALTY, LLC
Source: GNMLS,MLS#: 207257
Facts & features
Interior
Bedrooms & bathrooms
- Bedrooms: 3
- Bathrooms: 2
- Full bathrooms: 2
Bedroom
- Level: First
- Dimensions: 15x15
Bedroom
- Level: Second
- Dimensions: 11x10
Bedroom
- Level: Second
- Dimensions: 10x10
Bathroom
- Level: Second
Bathroom
- Level: Basement
Bathroom
- Level: First
Den
- Level: Basement
- Dimensions: 12x12
Dining room
- Level: First
- Dimensions: 10x12
Kitchen
- Level: First
- Dimensions: 13x12
Living room
- Level: First
- Dimensions: 18x25
Loft
- Level: Second
- Dimensions: 14x10
Heating
- Propane
Appliances
- Included: Dryer, Dishwasher, Gas Oven, Gas Range, Refrigerator, Washer
Features
- Cathedral Ceiling(s), High Ceilings, Vaulted Ceiling(s)
- Basement: Full
- Number of fireplaces: 1
- Fireplace features: Electric
Interior area
- Total structure area: 3,056
- Total interior livable area: 3,056 sqft
- Finished area above ground: 1,944
- Finished area below ground: 1,112
Property
Parking
- Total spaces: 3
- Parking features: Detached, Garage
- Garage spaces: 3
- Has uncovered spaces: Yes
Features
- Exterior features: Gravel Driveway
- Frontage length: 0,0
Lot
- Size: 15.15 Acres
Details
- Parcel number: 018008800200
Construction
Type & style
- Home type: SingleFamily
- Property subtype: Single Family Residence
Materials
- Frame, Log Siding
- Foundation: Poured
Condition
- Year built: 2009
Utilities & green energy
- Sewer: Mound Septic
- Water: Drilled Well
Community & neighborhood
Location
- Region: Mellen
Other
Other facts
- Ownership: Fee Simple
Price history
| Date | Event | Price |
|---|---|---|
| 6/10/2024 | Sold | $455,000+1.3%$149/sqft |
Source: | ||
| 5/6/2024 | Pending sale | $449,000$147/sqft |
Source: | ||
| 5/6/2024 | Contingent | $449,000$147/sqft |
Source: | ||
| 4/24/2024 | Price change | $449,000-2.2%$147/sqft |
Source: | ||
| 2/22/2024 | Listed for sale | $459,000$150/sqft |
Source: | ||
Public tax history
| Year | Property taxes | Tax assessment |
|---|---|---|
| 2024 | $4,029 +19.6% | $195,000 +8.5% |
| 2023 | $3,369 +8.3% | $179,800 |
| 2022 | $3,110 -8.4% | $179,800 |
Find assessor info on the county website
Neighborhood: 54546
Nearby schools
GreatSchools rating
- 3/10Mellen Public SchoolGrades: PK-12Distance: 6.1 mi
Get pre-qualified for a loan
At Zillow Home Loans, we can pre-qualify you in as little as 5 minutes with no impact to your credit score.An equal housing lender. NMLS #10287.

