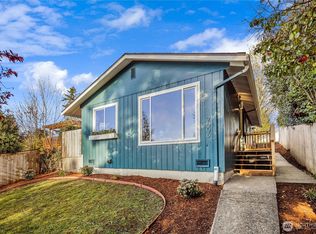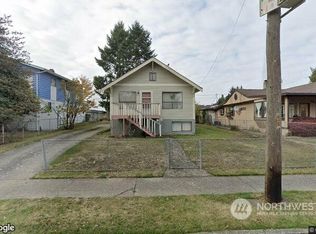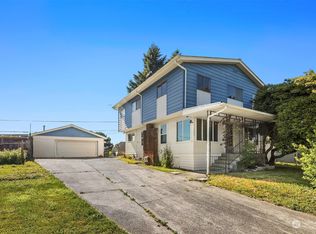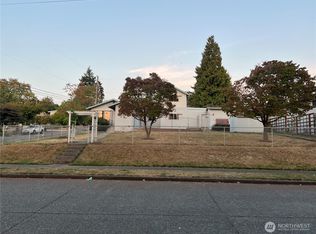Sold
Listed by:
Kelley Meister,
COMPASS,
Amie Stewart,
COMPASS
Bought with: Berkshire Hathaway HS NW
$716,500
7508 13th Avenue SW, Seattle, WA 98106
2beds
1,280sqft
Single Family Residence
Built in 1930
3,998.81 Square Feet Lot
$711,200 Zestimate®
$560/sqft
$3,098 Estimated rent
Home value
$711,200
$654,000 - $768,000
$3,098/mo
Zestimate® history
Loading...
Owner options
Explore your selling options
What's special
This sweet 1930 bungalow sits above it all in hip Highland Park. Bright, charming & filled with light. Stylish floor plan has open kitchen, living & dining, 2 beds + den/office & bath on the main. French doors lead to a spacious west facing deck in the trees provides peace & privacy or head to terraced back-yard garden & covered patio. Detached studio with mini-split offers serious options: WFH, work-out or zen-out & work LESS. Squeaky clean lower level lets you spread your storage/ work-shop wings. Heavy lifts are handled: Roof, Heat Pump/AC, rain-wise water catchment & more. Park in 2 off-alley spots, come in through a convenient mudroom & drop the stuff. Amazing location strollable to new & old-school amenities & parks. Easy drive to DT.
Zillow last checked: 8 hours ago
Listing updated: July 25, 2025 at 04:04am
Offers reviewed: Jun 02
Listed by:
Kelley Meister,
COMPASS,
Amie Stewart,
COMPASS
Bought with:
Debbie Kerns, 113487
Berkshire Hathaway HS NW
Source: NWMLS,MLS#: 2377307
Facts & features
Interior
Bedrooms & bathrooms
- Bedrooms: 2
- Bathrooms: 1
- Full bathrooms: 1
- Main level bathrooms: 1
- Main level bedrooms: 2
Primary bedroom
- Level: Main
Bedroom
- Level: Main
Bathroom full
- Level: Main
Den office
- Level: Main
Dining room
- Level: Main
Entry hall
- Level: Main
Kitchen with eating space
- Level: Main
Living room
- Level: Main
Utility room
- Level: Lower
Heating
- Baseboard, Ductless, Heat Pump, Wall Unit(s), Electric
Cooling
- Ductless, Heat Pump
Appliances
- Included: Dishwasher(s), Dryer(s), Refrigerator(s), Stove(s)/Range(s), Washer(s), Water Heater: Electric, Water Heater Location: Basement
Features
- Dining Room
- Flooring: Ceramic Tile, Hardwood, Laminate, Slate
- Doors: French Doors
- Windows: Double Pane/Storm Window, Skylight(s)
- Basement: Partially Finished
- Has fireplace: No
Interior area
- Total structure area: 1,280
- Total interior livable area: 1,280 sqft
Property
Parking
- Parking features: Off Street
Features
- Levels: One
- Stories: 1
- Entry location: Main
- Patio & porch: Double Pane/Storm Window, Dining Room, French Doors, Skylight(s), Water Heater
- Has view: Yes
- View description: Territorial
Lot
- Size: 3,998 sqft
- Dimensions: 100' x 40'
- Features: Curbs, Paved, Secluded, Sidewalk, Cable TV, Deck, Fenced-Partially, High Speed Internet, Outbuildings, Patio
- Topography: Partial Slope,Terraces
- Residential vegetation: Fruit Trees, Garden Space
Details
- Parcel number: 2112700835
- Zoning: NR3
- Zoning description: Jurisdiction: City
- Special conditions: Standard
Construction
Type & style
- Home type: SingleFamily
- Property subtype: Single Family Residence
Materials
- Wood Siding
- Foundation: Block, Poured Concrete
- Roof: Composition
Condition
- Very Good
- Year built: 1930
- Major remodel year: 1930
Utilities & green energy
- Electric: Company: Seattle City Light
- Sewer: Sewer Connected, Company: Seattle Public Utilities
- Water: Public, Company: Seattle Public Utilities
Community & neighborhood
Location
- Region: Seattle
- Subdivision: Highland Park
Other
Other facts
- Listing terms: Cash Out,Conventional
- Cumulative days on market: 7 days
Price history
| Date | Event | Price |
|---|---|---|
| 6/24/2025 | Sold | $716,500+3.1%$560/sqft |
Source: | ||
| 6/2/2025 | Pending sale | $695,000$543/sqft |
Source: | ||
| 5/28/2025 | Listed for sale | $695,000+85.3%$543/sqft |
Source: | ||
| 3/24/2016 | Sold | $375,000+16.1%$293/sqft |
Source: | ||
| 4/10/2007 | Sold | $323,000+139.3%$252/sqft |
Source: | ||
Public tax history
| Year | Property taxes | Tax assessment |
|---|---|---|
| 2024 | $6,154 +10.9% | $605,000 +9.4% |
| 2023 | $5,550 +6.1% | $553,000 -4.8% |
| 2022 | $5,229 +3.6% | $581,000 +12.4% |
Find assessor info on the county website
Neighborhood: Riverview
Nearby schools
GreatSchools rating
- 6/10Sanislo Elementary SchoolGrades: K-5Distance: 0.5 mi
- 5/10Denny Middle SchoolGrades: 6-8Distance: 0.8 mi
- 3/10Chief Sealth High SchoolGrades: 9-12Distance: 0.8 mi
Schools provided by the listing agent
- Elementary: Sanislo
- Middle: Denny Mid
- High: Sealth High
Source: NWMLS. This data may not be complete. We recommend contacting the local school district to confirm school assignments for this home.

Get pre-qualified for a loan
At Zillow Home Loans, we can pre-qualify you in as little as 5 minutes with no impact to your credit score.An equal housing lender. NMLS #10287.
Sell for more on Zillow
Get a free Zillow Showcase℠ listing and you could sell for .
$711,200
2% more+ $14,224
With Zillow Showcase(estimated)
$725,424


