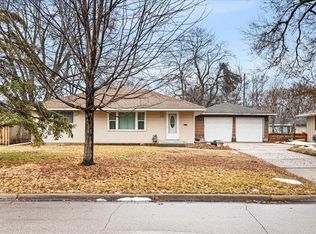Closed
$300,000
7508 15th Ave S, Richfield, MN 55423
4beds
1,868sqft
Single Family Residence
Built in 1954
10,018.8 Square Feet Lot
$297,400 Zestimate®
$161/sqft
$2,862 Estimated rent
Home value
$297,400
$274,000 - $321,000
$2,862/mo
Zestimate® history
Loading...
Owner options
Explore your selling options
What's special
If you're craving that touch of suburbia without sacrificing the luxury of fine dining and shopping at your fingertips, look no further. This adorable rambler-style home is a mere 5-minute drive from Minnesota's iconic Mall of America, 10 minutes from the MSP airport, and about 15 minutes outside of the Minneapolis downtown area. Fall in love with the stunning, original hard-wood flooring that covers the majority of the main level and the vintage touches of the lower level family room. This home is on a comfortable .23 acre lot, giving you and yours plenty of space in the front and well-maintained back yard to relax and enjoy the cozy quiet feel of the area. This gorgeous home holds a plethora of possibilities for the right person to give it the love it deserves.
Zillow last checked: 8 hours ago
Listing updated: July 09, 2025 at 10:17am
Listed by:
Marissa Fontaine 763-346-3058,
Keller Williams Integrity Realty
Bought with:
Garrett Gordon
Side by Side Realty LLC
Source: NorthstarMLS as distributed by MLS GRID,MLS#: 6690027
Facts & features
Interior
Bedrooms & bathrooms
- Bedrooms: 4
- Bathrooms: 2
- Full bathrooms: 1
- 1/2 bathrooms: 1
Bedroom 1
- Level: Main
- Area: 117 Square Feet
- Dimensions: 13x9
Bedroom 2
- Level: Main
- Area: 99 Square Feet
- Dimensions: 9x11
Bedroom 3
- Level: Main
- Area: 108 Square Feet
- Dimensions: 12x9
Bedroom 4
- Level: Lower
- Area: 110 Square Feet
- Dimensions: 11x10
Dining room
- Level: Main
- Area: 48 Square Feet
- Dimensions: 6x8
Family room
- Level: Lower
- Area: 275 Square Feet
- Dimensions: 25x11
Kitchen
- Level: Main
- Area: 104 Square Feet
- Dimensions: 13x8
Living room
- Level: Main
- Area: 216 Square Feet
- Dimensions: 18x12
Utility room
- Level: Lower
- Area: 336 Square Feet
- Dimensions: 28x12
Heating
- Forced Air, Hot Water
Cooling
- Central Air
Appliances
- Included: Dryer, Gas Water Heater, Range, Washer
Features
- Basement: Block,Finished,Storage Space
- Has fireplace: No
Interior area
- Total structure area: 1,868
- Total interior livable area: 1,868 sqft
- Finished area above ground: 934
- Finished area below ground: 325
Property
Parking
- Total spaces: 2
- Parking features: Detached, Concrete, Electric, Garage Door Opener
- Garage spaces: 2
- Has uncovered spaces: Yes
Accessibility
- Accessibility features: Grab Bars In Bathroom
Features
- Levels: One
- Stories: 1
- Pool features: None
- Fencing: Wood
Lot
- Size: 10,018 sqft
- Dimensions: 1330 x 750
- Features: Wooded
Details
- Additional structures: Storage Shed
- Foundation area: 934
- Parcel number: 3502824420092
- Zoning description: Residential-Single Family
Construction
Type & style
- Home type: SingleFamily
- Property subtype: Single Family Residence
Materials
- Wood Siding, Timber/Post & Beam, Other, Concrete
- Foundation: Wood
- Roof: Age Over 8 Years,Asphalt
Condition
- Age of Property: 71
- New construction: No
- Year built: 1954
Utilities & green energy
- Electric: Circuit Breakers, Power Company: Xcel Energy
- Gas: Natural Gas
- Sewer: City Sewer/Connected
- Water: City Water/Connected
Community & neighborhood
Location
- Region: Richfield
- Subdivision: South View Add
HOA & financial
HOA
- Has HOA: No
Other
Other facts
- Road surface type: Paved
Price history
| Date | Event | Price |
|---|---|---|
| 11/14/2025 | Listing removed | $2,550$1/sqft |
Source: Zillow Rentals | ||
| 11/7/2025 | Price change | $2,550-3.8%$1/sqft |
Source: Zillow Rentals | ||
| 11/2/2025 | Price change | $2,650-3.6%$1/sqft |
Source: Zillow Rentals | ||
| 10/1/2025 | Listed for rent | $2,750$1/sqft |
Source: Zillow Rentals | ||
| 7/9/2025 | Sold | $300,000+5.3%$161/sqft |
Source: | ||
Public tax history
| Year | Property taxes | Tax assessment |
|---|---|---|
| 2025 | $3,938 +8.1% | $278,700 -3.6% |
| 2024 | $3,643 +11.4% | $289,200 +5.5% |
| 2023 | $3,270 +6.4% | $274,100 +5.4% |
Find assessor info on the county website
Neighborhood: 55423
Nearby schools
GreatSchools rating
- 2/10Centennial Elementary SchoolGrades: PK-5Distance: 0.3 mi
- 4/10Richfield Middle SchoolGrades: 6-8Distance: 2.5 mi
- 5/10Richfield Senior High SchoolGrades: 9-12Distance: 1.6 mi

Get pre-qualified for a loan
At Zillow Home Loans, we can pre-qualify you in as little as 5 minutes with no impact to your credit score.An equal housing lender. NMLS #10287.
Sell for more on Zillow
Get a free Zillow Showcase℠ listing and you could sell for .
$297,400
2% more+ $5,948
With Zillow Showcase(estimated)
$303,348