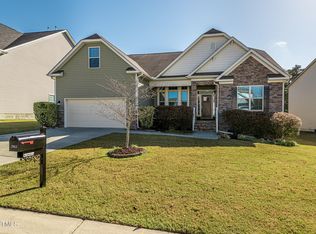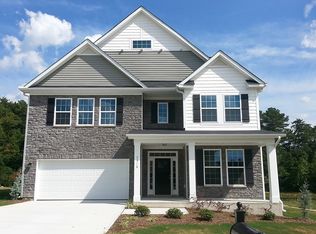Sold for $425,000
$425,000
7508 Channery Way, Raleigh, NC 27616
3beds
2,366sqft
Single Family Residence, Residential
Built in 2017
9,147.6 Square Feet Lot
$418,500 Zestimate®
$180/sqft
$2,265 Estimated rent
Home value
$418,500
$398,000 - $439,000
$2,265/mo
Zestimate® history
Loading...
Owner options
Explore your selling options
What's special
Move-In Ready Home with Loft and Private Backyard in Bryson Village, Raleigh! Looking for a move-in ready Raleigh home with stylish updates and a peaceful setting? Discover 7508 Channery Way, a beautifully maintained 3-bedroom, 2.5-bath home located in the highly desirable Bryson Village neighborhood of Raleigh, NC. Offering over 2,300 SQFT of flexible living space, this two-story home is set on a quiet cul-de-sac lot backing to a private retention pond, meaning no homes will ever be built behind you. The main floor welcomes you with a bright and open layout featuring crown molding, chair rail and picture frame trim, and a cozy corner fireplace in the living room. The open-concept kitchen includes abundant cabinetry and a spacious layout, ideal for everyday living and entertaining. Upstairs, the oversized primary suite offers a relaxing retreat with a tray ceiling, dual sinks, a large walk-in shower, a soaking tub, and a walk-in closet. Two additional bedrooms, a full bathroom, a large loft/bonus space perfect for a home office or play area, and a convenient second-floor laundry room complete the upper level. Additional highlights include a two-car garage and a flat and usable backyard. Located in Bryson Village, residents enjoy access to a community pool, clubhouse, sidewalks, and future connectivity to the Neuse River Greenway Trail. This home offers easy access to I-540, Highway 64, and everyday conveniences including grocery stores, parks, and shopping. Commuting to downtown Raleigh, RTP, or RDU Airport is convenient from this prime location. Whether you're searching for a 3-bedroom home in Raleigh or a home with a loft and garage near I-540, 7508 Channery Way offers the perfect combination of style, space, and lifestyle amenities.
Zillow last checked: 8 hours ago
Listing updated: October 28, 2025 at 12:59am
Listed by:
Pamela Racz Tucker 201-248-1873,
LPT Realty, LLC,
Phil Leddy 772-643-0187,
LPT Realty, LLC
Bought with:
Calinda McMickle, 191851
Brokers United Realty
Source: Doorify MLS,MLS#: 10093106
Facts & features
Interior
Bedrooms & bathrooms
- Bedrooms: 3
- Bathrooms: 3
- Full bathrooms: 2
- 1/2 bathrooms: 1
Heating
- Natural Gas, Zoned
Cooling
- Central Air
Appliances
- Included: Dishwasher, Disposal, Dryer, Gas Range, Gas Water Heater, Microwave, Refrigerator, Stainless Steel Appliance(s), Washer
- Laundry: Laundry Room, Upper Level
Features
- Ceiling Fan(s), Crown Molding, Dining L, Entrance Foyer, Granite Counters, Kitchen Island, Open Floorplan, Pantry, Separate Shower, Smooth Ceilings, Tray Ceiling(s), Walk-In Closet(s), Walk-In Shower
- Flooring: Carpet, Hardwood, Tile
- Windows: Blinds, Insulated Windows
- Basement: Crawl Space
- Number of fireplaces: 1
- Fireplace features: Family Room
- Common walls with other units/homes: No Common Walls
Interior area
- Total structure area: 2,366
- Total interior livable area: 2,366 sqft
- Finished area above ground: 2,366
- Finished area below ground: 0
Property
Parking
- Total spaces: 4
- Parking features: Attached, Garage, Garage Door Opener, Garage Faces Front
- Attached garage spaces: 2
- Uncovered spaces: 2
Features
- Levels: Two
- Stories: 2
- Patio & porch: Deck, Front Porch
- Exterior features: Rain Gutters
- Pool features: Swimming Pool Com/Fee, Community
- Fencing: Partial
- Has view: Yes
Lot
- Size: 9,147 sqft
- Features: Back Yard, Cul-De-Sac, Front Yard, Landscaped
Details
- Parcel number: 1745591704
- Special conditions: Standard
Construction
Type & style
- Home type: SingleFamily
- Architectural style: Traditional
- Property subtype: Single Family Residence, Residential
Materials
- Stone, Vinyl Siding
- Foundation: Permanent
- Roof: Shingle
Condition
- New construction: No
- Year built: 2017
Details
- Builder name: DR Horton
Utilities & green energy
- Sewer: Public Sewer
- Water: Public
- Utilities for property: Cable Connected, Electricity Connected, Natural Gas Connected, Sewer Connected, Water Connected
Community & neighborhood
Community
- Community features: Clubhouse, Curbs, Playground, Pool, Sidewalks, Street Lights, Suburban
Location
- Region: Raleigh
- Subdivision: Bryson Village
HOA & financial
HOA
- Has HOA: Yes
- HOA fee: $60 monthly
- Amenities included: Clubhouse, Playground, Pond Year Round, Pool, Trail(s)
- Services included: Storm Water Maintenance
Price history
| Date | Event | Price |
|---|---|---|
| 7/11/2025 | Sold | $425,000-2.3%$180/sqft |
Source: | ||
| 6/5/2025 | Pending sale | $435,000$184/sqft |
Source: | ||
| 5/28/2025 | Price change | $435,000-3.1%$184/sqft |
Source: | ||
| 5/16/2025 | Price change | $449,000-1.3%$190/sqft |
Source: | ||
| 5/1/2025 | Listed for sale | $455,000+78.7%$192/sqft |
Source: | ||
Public tax history
| Year | Property taxes | Tax assessment |
|---|---|---|
| 2025 | $3,263 +0.4% | $371,887 |
| 2024 | $3,250 +6% | $371,887 +33.1% |
| 2023 | $3,066 +7.6% | $279,407 |
Find assessor info on the county website
Neighborhood: 27616
Nearby schools
GreatSchools rating
- 7/10Forestville Road ElementaryGrades: PK-5Distance: 2.4 mi
- 3/10Neuse River MiddleGrades: 6-8Distance: 0.7 mi
- 3/10Knightdale HighGrades: 9-12Distance: 2.6 mi
Schools provided by the listing agent
- Elementary: Wake - Forestville Road
- Middle: Wake - Neuse River
- High: Wake - Knightdale
Source: Doorify MLS. This data may not be complete. We recommend contacting the local school district to confirm school assignments for this home.
Get a cash offer in 3 minutes
Find out how much your home could sell for in as little as 3 minutes with a no-obligation cash offer.
Estimated market value$418,500
Get a cash offer in 3 minutes
Find out how much your home could sell for in as little as 3 minutes with a no-obligation cash offer.
Estimated market value
$418,500

