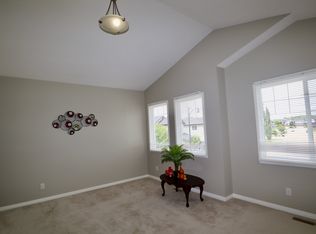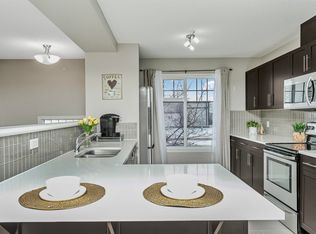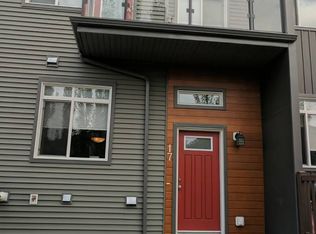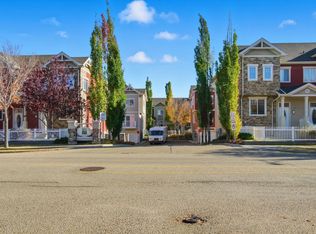A RARE opportunity to own in a steel & concrete low-rise! This top-floor, 2-bedroom, 2-bath condo offers exceptional quality and modern upgrades throughout. Enjoy an open, sun-filled layout with amazing south exposure and soaring 9' and 10' ceilings. Relax on your PRIVATE balcony and soak up the natural light all day long (with a gas line connection)! The kitchen and bathrooms features quartz countertops, upgraded cabinetry, and sleek finishes, while the living area boasts laminate flooring and large windows that flood the space with light. Stay comfortable year-round with heat pump technology for both heating and cooling. The spacious primary suite includes a walk-through closet and full ensuite, plus there's a second bedroom and bath for added convenience. Comes with an underground parking stall for security and ease. Perfectly located near West Edmonton Mall, Costco, groceries, coffee shops, Whitemud, Henday, and so much more. Don't miss your chance!
This property is off market, which means it's not currently listed for sale or rent on Zillow. This may be different from what's available on other websites or public sources.



