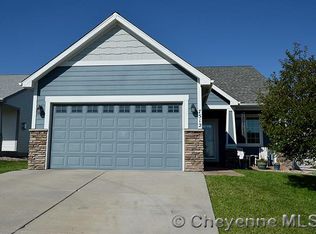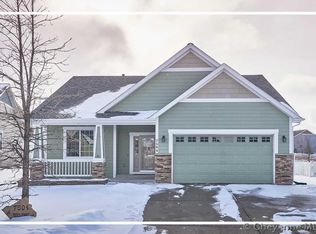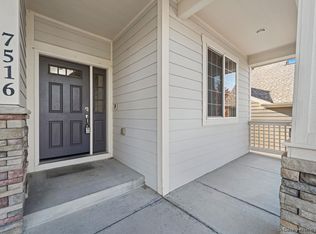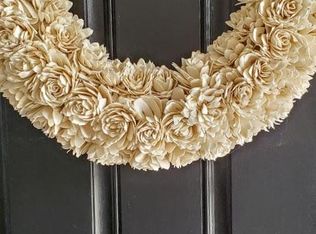Sold on 07/11/25
Price Unknown
7508 Max Ct, Cheyenne, WY 82009
4beds
2,540sqft
City Residential, Residential
Built in 2007
7,840.8 Square Feet Lot
$509,700 Zestimate®
$--/sqft
$2,767 Estimated rent
Home value
$509,700
$484,000 - $535,000
$2,767/mo
Zestimate® history
Loading...
Owner options
Explore your selling options
What's special
Welcome to 7508 Max Court, the most affordable single-family offering in The Pointe! This 4 Bed, 3 Bath home makes excellent use of space with it's open main floorplan and fully finished basement. Gorgeous custom hardwood flooring on the main level! Updated kitchen includes beautiful painted cabinetry, quartz countertops and a full stainless appliance suite! The kitchen, dining and living space combine to create the perfect spot for gatherings! Cozy gas fireplace! Huge primary suite with large walk-in closet and five piece bath complete with soaker tub and separate shower! Main floor laundry with included washer & dryer and drop zone! The basement includes a large second living room plus a work space with built in desk and storage! Basement bedrooms have full egress and share a full bath. Massive concrete patio with a custom built-in outdoor kitchen, all equipment included! Lush landscaping with sprinkler system, fenced back yard and you back up to beautiful open space! Fabulous front yard with extended driveway! Stay comfortable year-round with Central A/C and Humidifier! You'll love the privacy of the cul-de-sac location! Absolutely the best value in The Pointe!
Zillow last checked: 8 hours ago
Listing updated: July 14, 2025 at 07:49am
Listed by:
Mistie Woods 307-214-7055,
#1 Properties
Bought with:
Felisa Smith
Wyoming Real Estate Group
Source: Cheyenne BOR,MLS#: 97287
Facts & features
Interior
Bedrooms & bathrooms
- Bedrooms: 4
- Bathrooms: 3
- Full bathrooms: 3
- Main level bathrooms: 2
Primary bedroom
- Level: Main
- Area: 195
- Dimensions: 15 x 13
Bedroom 2
- Level: Main
- Area: 120
- Dimensions: 10 x 12
Bedroom 3
- Level: Basement
- Area: 121
- Dimensions: 11 x 11
Bedroom 4
- Level: Basement
- Area: 108
- Dimensions: 12 x 9
Bathroom 1
- Features: Full
- Level: Main
Bathroom 2
- Features: Full
- Level: Main
Bathroom 3
- Features: Full
- Level: Basement
Dining room
- Level: Main
- Area: 112
- Dimensions: 8 x 14
Family room
- Level: Basement
- Area: 442
- Dimensions: 34 x 13
Kitchen
- Level: Main
- Area: 210
- Dimensions: 14 x 15
Living room
- Level: Main
- Area: 210
- Dimensions: 15 x 14
Basement
- Area: 1260
Heating
- Forced Air, Humidity Control, Natural Gas
Cooling
- Central Air
Appliances
- Included: Dishwasher, Disposal, Dryer, Microwave, Range, Refrigerator, Washer
- Laundry: Main Level
Features
- Eat-in Kitchen, Vaulted Ceiling(s), Walk-In Closet(s), Main Floor Primary, Solid Surface Countertops
- Flooring: Hardwood, Tile
- Basement: Interior Entry,Partially Finished
- Number of fireplaces: 1
- Fireplace features: One, Gas
Interior area
- Total structure area: 2,540
- Total interior livable area: 2,540 sqft
- Finished area above ground: 1,280
Property
Parking
- Total spaces: 2
- Parking features: 2 Car Attached, Garage Door Opener
- Attached garage spaces: 2
Accessibility
- Accessibility features: None
Features
- Patio & porch: Patio, Covered Porch
- Fencing: Front Yard,Back Yard
Lot
- Size: 7,840 sqft
- Dimensions: 7913
- Features: Cul-De-Sac, Front Yard Sod/Grass, Sprinklers In Front, Backyard Sod/Grass, Sprinklers In Rear
Details
- Parcel number: 18806000900770
- Special conditions: None of the Above
Construction
Type & style
- Home type: SingleFamily
- Architectural style: Ranch
- Property subtype: City Residential, Residential
Materials
- Wood/Hardboard, Stone
- Foundation: Basement
- Roof: Composition/Asphalt
Condition
- New construction: No
- Year built: 2007
Utilities & green energy
- Electric: Black Hills Energy
- Gas: Black Hills Energy
- Sewer: City Sewer
- Water: Public
Community & neighborhood
Location
- Region: Cheyenne
- Subdivision: Pointe, The
HOA & financial
HOA
- Has HOA: Yes
- HOA fee: $550 annually
- Services included: Common Area Maintenance
Other
Other facts
- Listing agreement: N
- Listing terms: Cash,Conventional,FHA,VA Loan
Price history
| Date | Event | Price |
|---|---|---|
| 7/11/2025 | Sold | -- |
Source: | ||
| 6/10/2025 | Pending sale | $509,900$201/sqft |
Source: | ||
| 5/29/2025 | Listed for sale | $509,900$201/sqft |
Source: | ||
| 12/16/2016 | Sold | -- |
Source: | ||
| 12/5/2008 | Sold | -- |
Source: | ||
Public tax history
| Year | Property taxes | Tax assessment |
|---|---|---|
| 2024 | $2,765 -0.1% | $39,100 -0.1% |
| 2023 | $2,767 +4.8% | $39,132 +6.9% |
| 2022 | $2,641 +16.7% | $36,591 +16.9% |
Find assessor info on the county website
Neighborhood: 82009
Nearby schools
GreatSchools rating
- 6/10Hobbs Elementary SchoolGrades: K-6Distance: 1.1 mi
- 6/10McCormick Junior High SchoolGrades: 7-8Distance: 1.7 mi
- 7/10Central High SchoolGrades: 9-12Distance: 1.8 mi



