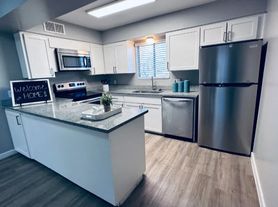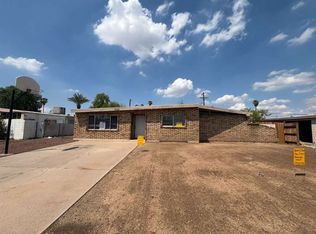AVAILABLE JANUARY 1, 2026
Location & Luxury!
Central Phoenix home close to everything!
Two miles to shops, grocery stores, restaurants, golf, parks, farmers' markets, hiking and more. For further destinations, minutes to I17 and Hwy 51 (which lead to 101, 202 and 10 within minutes).
Newly remodeled ranch home sits on 1/3 of an acre with the best backyard yet. Diving pool with large baja bench, in ground spa, commercial misting system, cabana with dining table, pizza oven and bbq, sectional couch, fire table, patio heaters, umbrellas, lounge chairs for turf and in pool, and room to spread out.
Adjacent to the pool is the movie room and workout room. The backyard even has it's own bathroom with the best shower on the property. Private and quiet neighborhood, perimeter wall, very safe property.
The bedrooms are spacious, have luggage racks, new mattresses and privacy. Kitchen fully equipped with breakfast nook, new appliances and a formal dining room nearby. Two separate living/family rooms to find your own space or play a game of chess with another guest.
Parking off street in covered carport with gate for added privacy and security.
ENJOY this oasis!
House for rent
Accepts Zillow applications
$8,500/mo
7508 N 13th Ave, Phoenix, AZ 85021
6beds
3,800sqft
Price may not include required fees and charges.
Single family residence
Available now
Small dogs OK
Central air
In unit laundry
Covered parking
Forced air
What's special
Diving poolFire tableIn ground spaLounge chairsCommercial misting systemCovered carportNew mattresses
- 116 days |
- -- |
- -- |
Travel times
Facts & features
Interior
Bedrooms & bathrooms
- Bedrooms: 6
- Bathrooms: 5
- Full bathrooms: 5
Heating
- Forced Air
Cooling
- Central Air
Appliances
- Included: Dishwasher, Dryer, Freezer, Microwave, Oven, Refrigerator, Washer
- Laundry: In Unit
Features
- Flooring: Hardwood
- Furnished: Yes
Interior area
- Total interior livable area: 3,800 sqft
Property
Parking
- Parking features: Covered, Off Street
- Details: Contact manager
Accessibility
- Accessibility features: Disabled access
Features
- Exterior features: Bicycle storage, Exquisite Master Suite with exit to backyard, Free Weights, Heating system: Forced Air, Misters, Movie Room, Orange, Grapefruit and Pecan Trees, Pet Park, Wine room
- Has private pool: Yes
- Has spa: Yes
- Spa features: Hottub Spa
Details
- Parcel number: 15707034
Construction
Type & style
- Home type: SingleFamily
- Property subtype: Single Family Residence
Community & HOA
HOA
- Amenities included: Pool
Location
- Region: Phoenix
Financial & listing details
- Lease term: 1 Month
Price history
| Date | Event | Price |
|---|---|---|
| 9/8/2025 | Listing removed | $1,777,000$468/sqft |
Source: | ||
| 8/18/2025 | Price change | $1,777,0000%$468/sqft |
Source: | ||
| 7/28/2025 | Listed for rent | $8,500+41.7%$2/sqft |
Source: Zillow Rentals | ||
| 6/14/2025 | Listing removed | $6,000$2/sqft |
Source: Zillow Rentals | ||
| 6/6/2025 | Listed for sale | $1,777,777+44.5%$468/sqft |
Source: | ||

