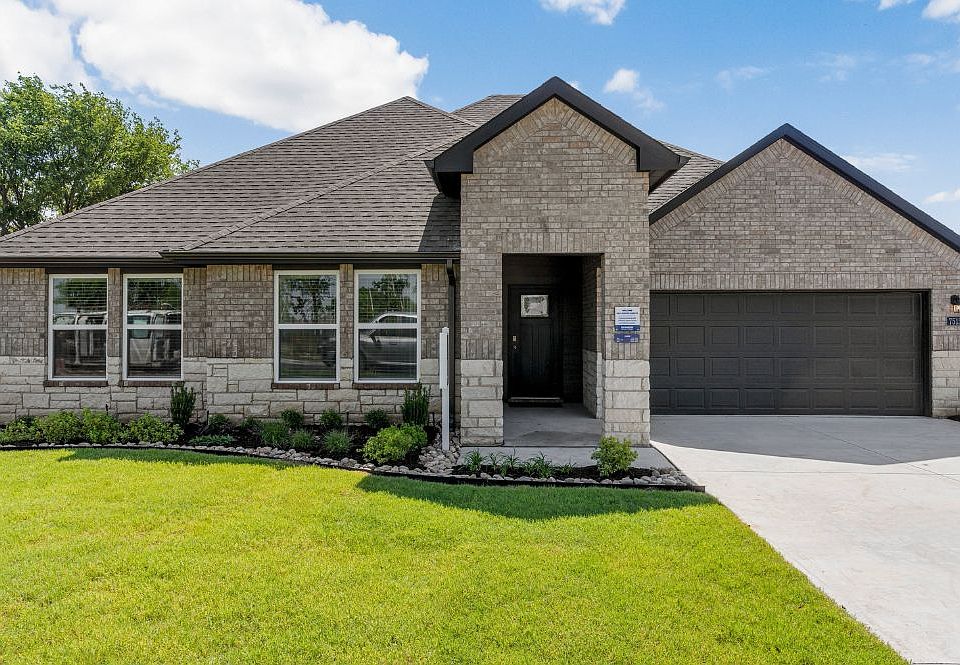**The Cali | 4 Bed | 2 Bath | Single-Story**
The Cali is a well-designed single-story home featuring 4 bedrooms and 2 bathrooms. A long foyer welcomes you into the heart of the home, where the open-concept kitchen seamlessly flows into the dining and living areas. The kitchen boasts spacious granite countertops, stainless steel appliances, a large island, and a walk-in pantry, making it perfect for both cooking and entertaining.
The home is thoughtfully laid out, with the three secondary bedrooms located at the front for added privacy, while the main bedroom is tucked away at the back, just off the living room. The main bedroom offers a private retreat with an ensuite bathroom featuring a walk-in shower.
Additional highlights include a covered rear patio, tankless water heater, and luxury vinyl flooring throughout the main living areas, kitchen, and bathrooms. This home also comes equipped with the **HOME IS CONNECTED** Smart Home package, which includes an Amazon Dot, front doorbell camera, smart lock, home hub, smart light switch, and thermostat for added convenience and security.
NEW CONSTRUCTION- Estimated completion August 2025.
New construction
$324,500
7508 N 154th East Ave, Owasso, OK 74055
4beds
1,796sqft
Single Family Residence
Built in 2025
7,797.24 Square Feet Lot
$-- Zestimate®
$181/sqft
$31/mo HOA
What's special
Stainless steel appliancesCovered rear patioWalk-in pantryLarge islandOpen-concept kitchenSpacious granite countertops
Call: (918) 417-6751
- 88 days |
- 32 |
- 0 |
Zillow last checked: 7 hours ago
Listing updated: July 10, 2025 at 09:33am
Listed by:
Nicole Younger 918-829-4211,
D.R. Horton Realty of TX, LLC
Source: MLS Technology, Inc.,MLS#: 2529703 Originating MLS: MLS Technology
Originating MLS: MLS Technology
Travel times
Schedule tour
Select your preferred tour type — either in-person or real-time video tour — then discuss available options with the builder representative you're connected with.
Facts & features
Interior
Bedrooms & bathrooms
- Bedrooms: 4
- Bathrooms: 2
- Full bathrooms: 2
Primary bedroom
- Description: Master Bedroom,
- Level: First
Bedroom
- Description: Bedroom,
- Level: First
Bedroom
- Description: Bedroom,
- Level: First
Bedroom
- Description: Bedroom,
- Level: First
Primary bathroom
- Description: Master Bath,
- Level: First
Bathroom
- Description: Hall Bath,Full Bath,Vent
- Level: First
Kitchen
- Description: Kitchen,Breakfast Nook,Island
- Level: First
Living room
- Description: Living Room,
- Level: First
Utility room
- Description: Utility Room,Inside
- Level: First
Heating
- Central, Gas
Cooling
- Central Air
Appliances
- Included: Dishwasher, Disposal, Microwave, Oven, Range, Tankless Water Heater
- Laundry: Electric Dryer Hookup
Features
- High Ceilings, High Speed Internet, Quartz Counters, Stone Counters, Cable TV, Wired for Data, Programmable Thermostat
- Flooring: Carpet, Tile, Vinyl
- Windows: Vinyl
- Basement: None
- Has fireplace: No
Interior area
- Total structure area: 1,796
- Total interior livable area: 1,796 sqft
Property
Parking
- Total spaces: 2
- Parking features: Attached, Garage
- Attached garage spaces: 2
Features
- Levels: One
- Stories: 1
- Patio & porch: Covered, Patio, Porch
- Exterior features: Landscaping, Lighting
- Pool features: None
- Fencing: None
Lot
- Size: 7,797.24 Square Feet
- Features: Other
Details
- Additional structures: None
- Parcel number: 660105807
Construction
Type & style
- Home type: SingleFamily
- Architectural style: Other
- Property subtype: Single Family Residence
Materials
- Brick, HardiPlank Type, Wood Frame
- Foundation: Other
- Roof: Asphalt,Fiberglass
Condition
- New construction: Yes
- Year built: 2025
Details
- Builder name: D.R. Horton
Utilities & green energy
- Sewer: Public Sewer
- Water: Public
- Utilities for property: Cable Available, Electricity Available, Natural Gas Available, Phone Available, Water Available
Community & HOA
Community
- Security: No Safety Shelter, Security System Owned, Smoke Detector(s)
- Subdivision: Hawks Landing
HOA
- Has HOA: Yes
- Amenities included: Other
- HOA fee: $375 annually
Location
- Region: Owasso
Financial & listing details
- Price per square foot: $181/sqft
- Tax assessed value: $28,571
- Annual tax amount: $295
- Date on market: 7/10/2025
- Listing terms: Conventional,FHA,VA Loan
About the community
Introducing Hawks Landing, our new home community situated in the heart of Owasso, Hawks Landing stands as the newest gem in this vibrant community. With homes boasting premium finishes and thoughtful designs, Hawks Landing offers a sanctuary for families of all sizes.
Stepping inside one of our homes at Hawks Landing is like entering your own personal oasis. Each home is meticulously crafted with attention to detail, creating a space that feels both luxurious and welcoming. From the moment you walk through the door, you'll be greeted by modern features and spacious layouts that cater to every lifestyle. At Hawks Landing, we believe in enhancing your quality of life. That's why all our homes come equipped with smart home technology, allowing you to control your environment with ease. From adjusting the thermostat to monitoring security cameras, convenience is always at your fingertips.
Located just 20 minutes from downtown Tulsa, Hawks Landing offers the perfect blend of suburban tranquility and urban convenience. Nestled within a mostly residential area, you'll find a plethora of restaurants, shops, and entertainment options nearby. Golf enthusiasts will delight in the proximity to The Patriot Golf Club, rated as one of the top courses in Oklahoma.
Experience the unparalleled lifestyle that Hawks Landing has to offer. With just 70 homesites in this exclusive, one-phase neighborhood, now is the time to secure your place in this thriving community. Schedule a tour today and discover why Hawks Landing is the perfect place to call home.
Source: DR Horton

