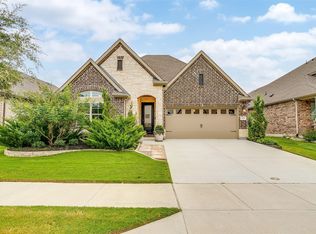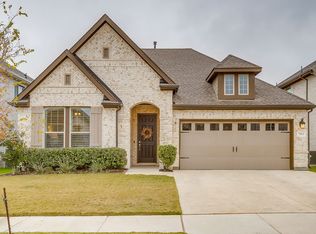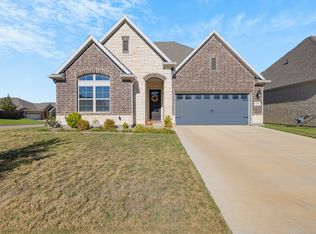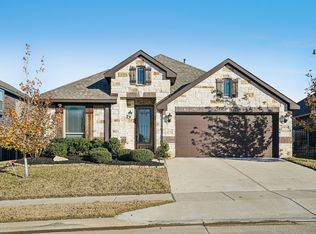**MOTIVATED SELLERS** Buyers got cold feet! No fault of the home or sellers. Welcome to Tavolo Park—where modern living meets comfort and convenience in the heart of Fort Worth! This beautifully maintained David Weekley home offers 4 spacious bedrooms, 3 full baths, and an open-concept layout designed for real life. With 3,290 square feet of living space, you’ll love the flexibility of two living areas, a chef’s kitchen with generous counter space, and a seamless flow for entertaining or family time. The oversized 3-car garage provides plenty of room for vehicles, storage, or your next project. Built in 2018, this home features high ceilings, abundant natural light, and thoughtful upgrades throughout. The primary suite is a true retreat, while the additional bedrooms offer space for everyone—guests, kids, or a home office. Enjoy Tavolo Park’s community amenities, including walking trails, parks, and a neighborhood pool. All just minutes from top-rated schools, shopping, and dining. If you’re looking for a move-in ready home in one of Fort Worth’s most desirable neighborhoods, this is the one. Schedule your private tour today!
For sale
Price cut: $39.7K (11/17)
$559,300
7508 Pondview Ln, Fort Worth, TX 76123
4beds
3,290sqft
Est.:
Single Family Residence
Built in 2018
8,058.6 Square Feet Lot
$554,800 Zestimate®
$170/sqft
$83/mo HOA
What's special
High ceilingsAbundant natural light
- 41 days |
- 525 |
- 10 |
Zillow last checked: 8 hours ago
Listing updated: 19 hours ago
Listed by:
Julie Belsher 0736703 817-523-9113,
League Real Estate 817-523-9113
Source: NTREIS,MLS#: 21101314
Tour with a local agent
Facts & features
Interior
Bedrooms & bathrooms
- Bedrooms: 4
- Bathrooms: 3
- Full bathrooms: 3
Primary bedroom
- Features: En Suite Bathroom, Walk-In Closet(s)
- Level: First
- Dimensions: 0 x 0
Bedroom
- Features: Split Bedrooms, Walk-In Closet(s)
- Level: First
- Dimensions: 0 x 0
Bedroom
- Features: Split Bedrooms, Walk-In Closet(s)
- Level: Second
- Dimensions: 0 x 0
Bedroom
- Features: Split Bedrooms, Walk-In Closet(s)
- Level: Second
- Dimensions: 0 x 0
Primary bathroom
- Features: Built-in Features, Dual Sinks, Garden Tub/Roman Tub, Linen Closet, Separate Shower
- Level: First
- Dimensions: 0 x 0
Other
- Features: Built-in Features, Linen Closet
- Level: First
- Dimensions: 0 x 0
Other
- Features: Built-in Features, Linen Closet
- Level: Second
- Dimensions: 0 x 0
Game room
- Level: Second
- Dimensions: 0 x 0
Kitchen
- Features: Breakfast Bar, Built-in Features, Granite Counters, Kitchen Island, Pantry, Walk-In Pantry
- Level: First
- Dimensions: 0 x 0
Laundry
- Level: First
- Dimensions: 0 x 0
Living room
- Features: Ceiling Fan(s)
- Level: First
- Dimensions: 0 x 0
Heating
- Central, Natural Gas, Zoned
Cooling
- Central Air, Ceiling Fan(s), Electric, Zoned
Appliances
- Included: Dishwasher, Electric Oven, Gas Cooktop, Disposal, Microwave, Vented Exhaust Fan
Features
- Decorative/Designer Lighting Fixtures, Double Vanity, Granite Counters, High Speed Internet, Open Floorplan, Pantry, Cable TV, Walk-In Closet(s)
- Flooring: Carpet, Engineered Hardwood, Tile
- Has basement: No
- Has fireplace: No
Interior area
- Total interior livable area: 3,290 sqft
Video & virtual tour
Property
Parking
- Total spaces: 3
- Parking features: Door-Multi, Garage Faces Front, Garage, Garage Door Opener, Paved, Private, Side By Side, Tandem
- Attached garage spaces: 3
Features
- Levels: Two
- Stories: 2
- Patio & porch: Covered
- Exterior features: Rain Gutters
- Pool features: None
- Fencing: Back Yard,Wood
Lot
- Size: 8,058.6 Square Feet
- Features: Interior Lot, Sprinkler System, Few Trees
Details
- Parcel number: 42378662
Construction
Type & style
- Home type: SingleFamily
- Architectural style: Detached
- Property subtype: Single Family Residence
Materials
- Brick
- Roof: Shingle
Condition
- Year built: 2018
Utilities & green energy
- Sewer: Public Sewer
- Water: Public
- Utilities for property: Electricity Available, Natural Gas Available, Sewer Available, Separate Meters, Water Available, Cable Available
Community & HOA
Community
- Features: Community Mailbox, Curbs, Sidewalks
- Security: Prewired, Smoke Detector(s)
- Subdivision: Tavolo Park
HOA
- Has HOA: Yes
- Services included: Maintenance Grounds
- HOA fee: $995 annually
- HOA name: Guardian
- HOA phone: 972-458-2200
Location
- Region: Fort Worth
Financial & listing details
- Price per square foot: $170/sqft
- Tax assessed value: $543,657
- Annual tax amount: $13,102
- Date on market: 11/1/2025
- Cumulative days on market: 143 days
- Listing terms: Cash,Conventional,FHA,VA Loan
- Exclusions: Staged Furniture and items.
- Electric utility on property: Yes
Estimated market value
$554,800
$527,000 - $583,000
$3,747/mo
Price history
Price history
| Date | Event | Price |
|---|---|---|
| 12/11/2025 | Listed for sale | $559,300$170/sqft |
Source: NTREIS #21101314 Report a problem | ||
| 12/4/2025 | Contingent | $559,300$170/sqft |
Source: NTREIS #21101314 Report a problem | ||
| 11/17/2025 | Price change | $559,300-6.6%$170/sqft |
Source: NTREIS #21101314 Report a problem | ||
| 11/1/2025 | Listed for sale | $599,000$182/sqft |
Source: NTREIS #21101314 Report a problem | ||
| 10/30/2025 | Listing removed | $599,000$182/sqft |
Source: NTREIS #21074782 Report a problem | ||
Public tax history
Public tax history
| Year | Property taxes | Tax assessment |
|---|---|---|
| 2024 | $10,025 | $543,657 -13% |
| 2023 | -- | $624,989 +23.5% |
| 2022 | $13,836 +28.3% | $506,066 +31.4% |
Find assessor info on the county website
BuyAbility℠ payment
Est. payment
$3,763/mo
Principal & interest
$2738
Property taxes
$746
Other costs
$279
Climate risks
Neighborhood: 76123
Nearby schools
GreatSchools rating
- 5/10Sue Crouch Intermediate SchoolGrades: PK-5Distance: 1.3 mi
- 3/10Summer Creek Middle SchoolGrades: 6-8Distance: 2.8 mi
- 4/10North Crowley High SchoolGrades: 9-12Distance: 2.7 mi
Schools provided by the listing agent
- Elementary: June W Davis
- Middle: Summer Creek
- High: North Crowley
- District: Crowley ISD
Source: NTREIS. This data may not be complete. We recommend contacting the local school district to confirm school assignments for this home.
- Loading
- Loading




