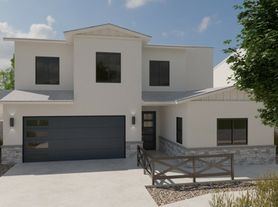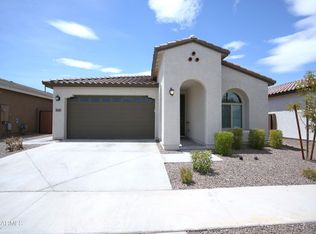This property is available. Please inquire on this site to schedule a showing.
Discover your dream home at 7508 S 27th St, Phoenix, AZ 85042. This stunning two-story residence offers a harmonious blend of comfort and style, nestled in a charming neighborhood. As you approach, the inviting curb appeal welcomes you with its well-maintained landscaping and spacious driveway leading to a two-car garage. Step inside to be greeted by a bright and airy living space, featuring large windows that flood the interior with natural light. The open-concept design seamlessly connects the living room to the dining area and kitchen, perfect for entertaining. The kitchen boasts modern appliances, ample cabinetry, and a convenient breakfast bar, making meal preparation a delight.
Upstairs, you'll find the serene primary suite, complete with a generous walk-in closet and a luxurious en-suite bathroom featuring a soaking tub and separate shower. Additional bedrooms offer ample space and versatility, ideal for guests or a home office. The backyard is a private oasis, complete with a patio for alfresco dining and a beautifully landscaped yard. Whether you're hosting a barbecue or enjoying a quiet evening under the stars, this outdoor space is sure to impress. Located close to schools, parks, and shopping, this home provides the perfect blend of suburban tranquility and urban convenience. Don't miss your chance to make this exceptional property your new home.
Available: 11/21/2025
Heating: ForcedAir
Cooling: Central
Appliances: Refrigerator, Range Oven, Microwave, Dishwasher
Laundry: In Unit
Parking: Attached Garage, 4 spaces
Pets: Case by Case
Security deposit: $2,500.00
Included Utilities: None
Additional Deposit/Pet: $500.00
Disclaimer: Ziprent is acting as the agent for the owner. Information Deemed Reliable but not Guaranteed. All information should be independently verified by renter.
House for rent
$2,500/mo
7508 S 27th Pl, Phoenix, AZ 85042
4beds
1,959sqft
Price may not include required fees and charges.
Single family residence
Available Fri Nov 21 2025
Central air
In unit laundry
4 Attached garage spaces parking
Forced air
What's special
Open-concept designWell-maintained landscapingSerene primary suiteSeparate showerSpacious drivewayModern appliancesConvenient breakfast bar
- 3 days |
- -- |
- -- |
Travel times
Looking to buy when your lease ends?
Consider a first-time homebuyer savings account designed to grow your down payment with up to a 6% match & a competitive APY.
Facts & features
Interior
Bedrooms & bathrooms
- Bedrooms: 4
- Bathrooms: 3
- Full bathrooms: 2
- 1/2 bathrooms: 1
Heating
- Forced Air
Cooling
- Central Air
Appliances
- Included: Dishwasher, Dryer, Washer
- Laundry: In Unit
Features
- Walk In Closet
Interior area
- Total interior livable area: 1,959 sqft
Video & virtual tour
Property
Parking
- Total spaces: 4
- Parking features: Attached
- Has attached garage: Yes
- Details: Contact manager
Features
- Exterior features: Heating system: ForcedAir, Walk In Closet
Details
- Parcel number: 12295016
Construction
Type & style
- Home type: SingleFamily
- Property subtype: Single Family Residence
Condition
- Year built: 2011
Community & HOA
Location
- Region: Phoenix
Financial & listing details
- Lease term: 1 Year
Price history
| Date | Event | Price |
|---|---|---|
| 11/15/2025 | Listed for rent | $2,500$1/sqft |
Source: Zillow Rentals | ||
| 3/27/2018 | Sold | $253,000-0.8%$129/sqft |
Source: | ||
| 2/23/2018 | Price change | $255,000-1.9%$130/sqft |
Source: Homelife Professionals #5690641 | ||
| 1/30/2018 | Price change | $260,000-1.9%$133/sqft |
Source: Homelife Professionals #5690641 | ||
| 11/21/2017 | Listed for sale | $265,000+95%$135/sqft |
Source: Homelife Professionals #5690641 | ||

