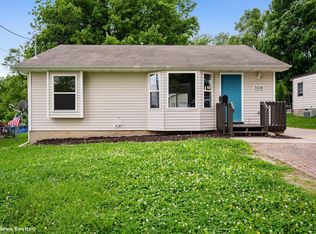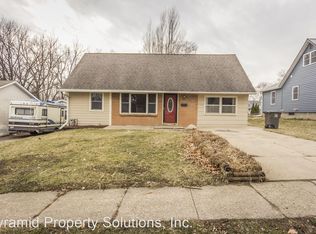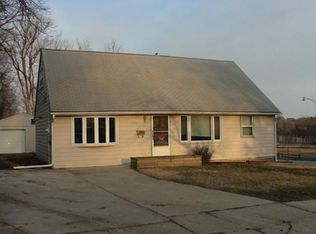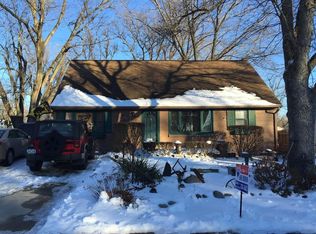Sold for $205,000 on 01/04/24
$205,000
7508 SW 13th St, Des Moines, IA 50315
3beds
1,188sqft
Single Family Residence
Built in 1954
0.26 Acres Lot
$222,800 Zestimate®
$173/sqft
$1,678 Estimated rent
Home value
$222,800
$212,000 - $234,000
$1,678/mo
Zestimate® history
Loading...
Owner options
Explore your selling options
What's special
This Cape Cod, charmer is situated on a large FULLY fenced, corner lot, next to the softball fields. Outside offers nicely done landscaping and features big boulders bordering perimeter, mature fruit trees, gardening area, oversized deck perfect for entertaining and the storage shed is included. The curb appeal doesn't end at the curb! Step inside this spacious 3 bedrooms, offering 2 nicely sized bedrooms on the second level both with ample storage and closet space. The largest of the 3 bedrooms is on the main level and offers direct, private access to the full bathroom, complete with MAIN LEVEL LAUNDRY, bath tub (perfect for soaking but the jets need repair), separate shower and double vanity sinks! Upgrades galore, like a brand new roof in 2023, the basement has endless possibilities and offers true peace of mind for your investment with a full bath partially finished (all fixtures included) and the foundation carries a transferable, lifetime warranty from Midwest Basements ensuring, the potential for additional livable space if you so desire. This gem is a must see from fresh paint to new windows and doors this home has been truly loved and cared for but it is time to pass the torch so take advantage, call today.
All appliances and security system stay! Call today for a full list of details.
Zillow last checked: 8 hours ago
Listing updated: January 04, 2024 at 02:47pm
Listed by:
Jaemi Poncy (515)265-7200,
RE/MAX Revolution
Bought with:
Jake Archer
RE/MAX Results
Source: DMMLS,MLS#: 685400 Originating MLS: Des Moines Area Association of REALTORS
Originating MLS: Des Moines Area Association of REALTORS
Facts & features
Interior
Bedrooms & bathrooms
- Bedrooms: 3
- Bathrooms: 2
- Full bathrooms: 2
- Main level bedrooms: 1
Heating
- Forced Air, Gas, Natural Gas
Cooling
- Central Air
Appliances
- Included: Dishwasher, Refrigerator, Stove
- Laundry: Main Level
Features
- Dining Area
- Flooring: Carpet, Tile, Vinyl
- Basement: Daylight
Interior area
- Total structure area: 1,188
- Total interior livable area: 1,188 sqft
Property
Parking
- Total spaces: 1
- Parking features: Attached, Garage, One Car Garage
- Attached garage spaces: 1
Features
- Patio & porch: Deck
- Exterior features: Deck, Fully Fenced, Storage
- Fencing: Chain Link,Full
Lot
- Size: 0.26 Acres
- Dimensions: 67 x 165
- Features: Rectangular Lot
Details
- Additional structures: Storage
- Parcel number: 12002161000000
- Zoning: Res
Construction
Type & style
- Home type: SingleFamily
- Architectural style: Ranch
- Property subtype: Single Family Residence
Materials
- Vinyl Siding
- Foundation: Block
- Roof: Asphalt,Shingle
Condition
- Year built: 1954
Utilities & green energy
- Sewer: Public Sewer
- Water: Public
Community & neighborhood
Location
- Region: Des Moines
Other
Other facts
- Listing terms: Cash,Conventional,FHA,VA Loan
- Road surface type: Concrete
Price history
| Date | Event | Price |
|---|---|---|
| 1/4/2024 | Sold | $205,000+2.6%$173/sqft |
Source: | ||
| 12/1/2023 | Pending sale | $199,900$168/sqft |
Source: | ||
| 11/13/2023 | Listed for sale | $199,900+113.8%$168/sqft |
Source: | ||
| 5/13/2010 | Sold | $93,500-1.5%$79/sqft |
Source: DMMLS #364899 | ||
| 4/3/2010 | Listed for sale | $94,900+7.8%$80/sqft |
Source: RE/MAX Real Estate Concepts #364899 | ||
Public tax history
| Year | Property taxes | Tax assessment |
|---|---|---|
| 2024 | $3,092 -1.6% | $176,300 |
| 2023 | $3,142 +0.8% | $176,300 +21.1% |
| 2022 | $3,116 +7.1% | $145,600 |
Find assessor info on the county website
Neighborhood: 50315
Nearby schools
GreatSchools rating
- 4/10Morris Elementary SchoolGrades: K-5Distance: 0.7 mi
- 4/10Mccombs Middle SchoolGrades: 6-8Distance: 0.8 mi
- 1/10Lincoln High SchoolGrades: 9-12Distance: 3.2 mi
Schools provided by the listing agent
- District: Des Moines Independent
Source: DMMLS. This data may not be complete. We recommend contacting the local school district to confirm school assignments for this home.

Get pre-qualified for a loan
At Zillow Home Loans, we can pre-qualify you in as little as 5 minutes with no impact to your credit score.An equal housing lender. NMLS #10287.



