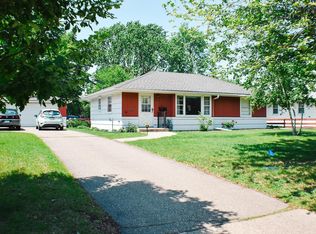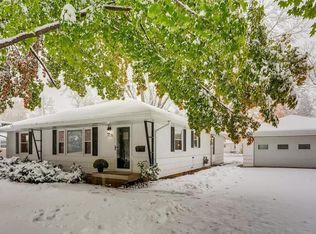Closed
$290,000
7509 14th Ave S, Richfield, MN 55423
3beds
2,628sqft
Single Family Residence
Built in 1954
10,018.8 Square Feet Lot
$146,300 Zestimate®
$110/sqft
$2,575 Estimated rent
Home value
$146,300
$135,000 - $159,000
$2,575/mo
Zestimate® history
Loading...
Owner options
Explore your selling options
What's special
OPPORTUNITY Awaits! Featuring a FOUR car garage and an expansive family room addition, plus 3 bedrooms, a full bath, a spacious dining/living room area and hardwood floors all on the main floor. Options to add rooms to suit your needs in the lower level: additional bedrooms, an additional bath, rec room, etc. See floorplans in photos. Newer windows, vinyl siding, architectural shingles. Room for all your toys in the 2x2 4-car garage!! Convenient access to nearby parks, shopping, restaurants and highways makes this an ideal location! Bring your rehab ideas! Handyman special! Buyer to assume City required repairs.
Zillow last checked: 8 hours ago
Listing updated: May 06, 2025 at 06:09am
Listed by:
Dennis D Kuchenmeister 651-503-6992,
RE/MAX Results
Bought with:
Ryan Reker
Keller Williams Preferred Rlty
Source: NorthstarMLS as distributed by MLS GRID,MLS#: 6647287
Facts & features
Interior
Bedrooms & bathrooms
- Bedrooms: 3
- Bathrooms: 1
- Full bathrooms: 1
Bedroom 1
- Level: Main
- Area: 156 Square Feet
- Dimensions: 13x12
Bedroom 2
- Level: Main
- Area: 130 Square Feet
- Dimensions: 13x10
Bedroom 3
- Level: Main
- Area: 120 Square Feet
- Dimensions: 12x10
Dining room
- Level: Main
- Area: 108 Square Feet
- Dimensions: 12x9
Family room
- Level: Main
- Area: 304 Square Feet
- Dimensions: 19x16
Kitchen
- Level: Main
- Area: 155.25 Square Feet
- Dimensions: 13.5x11.5
Living room
- Level: Main
- Area: 288 Square Feet
- Dimensions: 24x12
Office
- Level: Lower
- Area: 143 Square Feet
- Dimensions: 13x11
Recreation room
- Level: Lower
- Area: 312 Square Feet
- Dimensions: 24x13
Study
- Level: Lower
- Area: 72 Square Feet
- Dimensions: 9x8
Utility room
- Level: Lower
- Area: 560 Square Feet
- Dimensions: 28x20
Workshop
- Level: Lower
- Area: 88 Square Feet
- Dimensions: 8x11
Heating
- Forced Air, Wood Stove
Cooling
- Central Air
Appliances
- Included: Dishwasher, Dryer, Range, Refrigerator, Washer
Features
- Basement: Block,Egress Window(s),Full,Partially Finished
- Has fireplace: No
- Fireplace features: Wood Burning Stove
Interior area
- Total structure area: 2,628
- Total interior livable area: 2,628 sqft
- Finished area above ground: 1,314
- Finished area below ground: 368
Property
Parking
- Total spaces: 4
- Parking features: Detached, Concrete
- Garage spaces: 4
- Details: Garage Dimensions (24x42)
Accessibility
- Accessibility features: None
Features
- Levels: One
- Stories: 1
Lot
- Size: 10,018 sqft
- Dimensions: 75 x 133
Details
- Foundation area: 1314
- Parcel number: 3502824420105
- Zoning description: Residential-Single Family
Construction
Type & style
- Home type: SingleFamily
- Property subtype: Single Family Residence
Materials
- Vinyl Siding
- Roof: Asphalt
Condition
- Age of Property: 71
- New construction: No
- Year built: 1954
Utilities & green energy
- Electric: Circuit Breakers
- Gas: Natural Gas
- Sewer: City Sewer/Connected
- Water: City Water/Connected
Community & neighborhood
Location
- Region: Richfield
- Subdivision: South View Add
HOA & financial
HOA
- Has HOA: No
Price history
| Date | Event | Price |
|---|---|---|
| 2/7/2025 | Sold | $290,000+11.6%$110/sqft |
Source: | ||
| 1/14/2025 | Pending sale | $259,900$99/sqft |
Source: | ||
| 1/9/2025 | Listed for sale | $259,900$99/sqft |
Source: | ||
Public tax history
| Year | Property taxes | Tax assessment |
|---|---|---|
| 2025 | $4,792 +8.9% | $336,700 -2% |
| 2024 | $4,400 +8.1% | $343,700 +5.9% |
| 2023 | $4,070 -3.3% | $324,700 +2.8% |
Find assessor info on the county website
Neighborhood: 55423
Nearby schools
GreatSchools rating
- 2/10Centennial Elementary SchoolGrades: PK-5Distance: 0.3 mi
- 4/10Richfield Middle SchoolGrades: 6-8Distance: 2.5 mi
- 5/10Richfield Senior High SchoolGrades: 9-12Distance: 1.6 mi

Get pre-qualified for a loan
At Zillow Home Loans, we can pre-qualify you in as little as 5 minutes with no impact to your credit score.An equal housing lender. NMLS #10287.
Sell for more on Zillow
Get a free Zillow Showcase℠ listing and you could sell for .
$146,300
2% more+ $2,926
With Zillow Showcase(estimated)
$149,226
