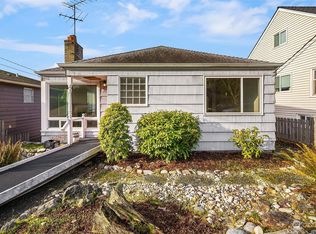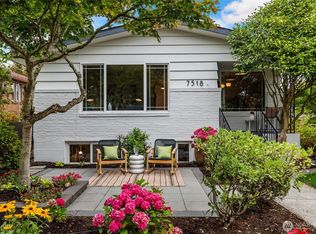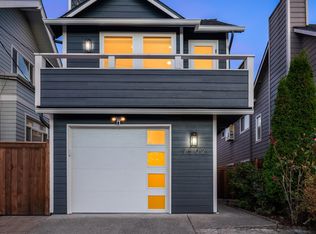Sold
Listed by:
Kara Mumma,
Realogics Sotheby's Int'l Rlty,
Kyle Mumma,
Realogics Sotheby's Int'l Rlty
Bought with: COMPASS
$1,185,000
7509 16th Avenue NW, Seattle, WA 98117
5beds
2,020sqft
Single Family Residence
Built in 1915
3,841.99 Square Feet Lot
$1,181,400 Zestimate®
$587/sqft
$4,818 Estimated rent
Home value
$1,181,400
$1.09M - $1.28M
$4,818/mo
Zestimate® history
Loading...
Owner options
Explore your selling options
What's special
Charming Cape Cod-style home in Loyal Heights with strong investment potential. The lower-level ADU with private entrance and an interior stairway option has been a successful Airbnb. This move-in-ready home includes a new detached garage, fully renovated bathroom, updated landscaping, mini-splits, electrical, plumbing, tankless water heater, and a newer roof. Enjoy the oversized front patio or unwind in the hot tub on the upper deck. Located in a sought-after neighborhood with top-rated schools and easy access to shops, dining, parks, and more.
Zillow last checked: 8 hours ago
Listing updated: October 04, 2025 at 04:02am
Listed by:
Kara Mumma,
Realogics Sotheby's Int'l Rlty,
Kyle Mumma,
Realogics Sotheby's Int'l Rlty
Bought with:
Salome Billon, 23018842
COMPASS
Tracy Erickson, 24002264
Real Broker LLC
Source: NWMLS,MLS#: 2415059
Facts & features
Interior
Bedrooms & bathrooms
- Bedrooms: 5
- Bathrooms: 4
- Full bathrooms: 2
- 3/4 bathrooms: 1
- Main level bathrooms: 1
- Main level bedrooms: 2
Primary bedroom
- Level: Main
Bedroom
- Level: Main
Bathroom full
- Level: Lower
Bathroom three quarter
- Level: Main
Other
- Level: Lower
Dining room
- Level: Main
Entry hall
- Level: Main
Family room
- Level: Main
Kitchen with eating space
- Level: Main
Living room
- Level: Main
Utility room
- Level: Lower
Heating
- Ductless, Forced Air, Heat Pump, Electric, Natural Gas
Cooling
- Ductless, Forced Air, Heat Pump
Appliances
- Included: Dishwasher(s), Disposal, Dryer(s), Microwave(s), Refrigerator(s), Stove(s)/Range(s), Washer(s), Garbage Disposal, Water Heater: Gas, Water Heater Location: Lower Level Utility Room
Features
- Dining Room
- Flooring: Ceramic Tile, Hardwood, Vinyl Plank, Carpet
- Windows: Double Pane/Storm Window
- Basement: Daylight,Finished
- Has fireplace: No
Interior area
- Total structure area: 2,020
- Total interior livable area: 2,020 sqft
Property
Parking
- Total spaces: 1
- Parking features: Driveway, Detached Garage, Off Street
- Garage spaces: 1
Accessibility
- Accessibility features: Accessible Approach with Ramp, Accessible Entrance, Accessible Utility
Features
- Levels: Two
- Stories: 2
- Entry location: Main
- Patio & porch: Second Kitchen, Double Pane/Storm Window, Dining Room, Jetted Tub, Water Heater
- Has spa: Yes
- Spa features: Bath
Lot
- Size: 3,841 sqft
- Features: Curbs, Paved, Sidewalk, Deck, Electric Car Charging, Fenced-Fully, Gas Available, High Speed Internet, Hot Tub/Spa, Patio, Shop
- Topography: Level
- Residential vegetation: Garden Space
Details
- Additional structures: ADU Beds: 1, ADU Baths: 1
- Parcel number: 1232001460
- Zoning description: Jurisdiction: City
- Special conditions: Standard
Construction
Type & style
- Home type: SingleFamily
- Architectural style: Cape Cod
- Property subtype: Single Family Residence
Materials
- Wood Siding
- Foundation: Poured Concrete
Condition
- Updated/Remodeled
- Year built: 1915
Utilities & green energy
- Electric: Company: Seattle City Light
- Sewer: Sewer Connected, Company: Seattle Public Utilities
- Water: Public, Company: Seattle Public Utilities
- Utilities for property: Xfinity, Xfinity
Community & neighborhood
Location
- Region: Seattle
- Subdivision: Loyal Heights
Other
Other facts
- Listing terms: Cash Out,Conventional,FHA,VA Loan
- Cumulative days on market: 27 days
Price history
| Date | Event | Price |
|---|---|---|
| 9/3/2025 | Sold | $1,185,000$587/sqft |
Source: | ||
| 8/12/2025 | Pending sale | $1,185,000$587/sqft |
Source: | ||
| 8/1/2025 | Listed for sale | $1,185,000-5.2%$587/sqft |
Source: | ||
| 7/30/2025 | Listing removed | $1,250,000$619/sqft |
Source: Realogics Sothebys International Realty #2408900 | ||
| 7/17/2025 | Listed for sale | $1,250,000-4.7%$619/sqft |
Source: Realogics Sothebys International Realty #2408900 | ||
Public tax history
| Year | Property taxes | Tax assessment |
|---|---|---|
| 2024 | $10,807 +11.1% | $1,111,000 +9.6% |
| 2023 | $9,723 +2.1% | $1,014,000 -8.6% |
| 2022 | $9,524 +17% | $1,110,000 +28% |
Find assessor info on the county website
Neighborhood: Loyal Heights
Nearby schools
GreatSchools rating
- 8/10Salmon Bay SchoolGrades: K-8Distance: 0.5 mi
- 10/10Ballard High SchoolGrades: 9-12Distance: 0.5 mi
- 8/10Loyal Heights Elementary SchoolGrades: K-5Distance: 0.5 mi

Get pre-qualified for a loan
At Zillow Home Loans, we can pre-qualify you in as little as 5 minutes with no impact to your credit score.An equal housing lender. NMLS #10287.
Sell for more on Zillow
Get a free Zillow Showcase℠ listing and you could sell for .
$1,181,400
2% more+ $23,628
With Zillow Showcase(estimated)
$1,205,028


