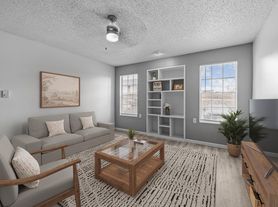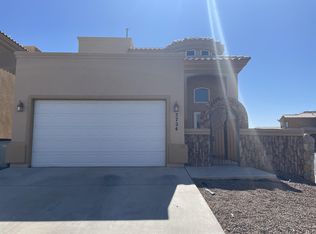"Modern Comfort in a Great Location 3BR/2BA for $1,650"
$1,650/mo 3 Bed 2 Bath Updated
Welcome to your new home! This beautifully 3-bedroom, 2-bathroom property offers an open and modern layout perfect for everyday living.
Inside, you'll enjoy:
A spacious kitchen with granite countertops, all kitchen appliances including stove, refrigerator, and dishwasher, washer and dryer
Open living and dining areas with plenty of natural light
New windows, and refrigerated A/C throughout
A hall bathroom with double vanity and large walk-in shower
A primary suite featuring an oversized shower with rainfall showerhead
Step outside to a private backyard with a pergola, landscaping, and a new metal privacy fence with a matching side gate ideal for relaxing or entertaining.
Great location with easy access to shopping, dining, and schools.
Ready for immediate move-in at $1,650/month. Schedule a showing today!
House for rent
Accepts Zillow applications
$1,650/mo
7509 Benson Dr, El Paso, TX 79915
3beds
1,206sqft
Price may not include required fees and charges.
Single family residence
Available now
Dogs OK
Central air
In unit laundry
Off street parking
Forced air
What's special
New metal privacy fenceNew windowsPlenty of natural lightLarge walk-in showerMatching side gate
- 25 days |
- -- |
- -- |
Travel times
Facts & features
Interior
Bedrooms & bathrooms
- Bedrooms: 3
- Bathrooms: 2
- Full bathrooms: 2
Heating
- Forced Air
Cooling
- Central Air
Appliances
- Included: Dishwasher, Dryer, Microwave, Oven, Refrigerator, Washer
- Laundry: In Unit
Features
- Flooring: Tile
Interior area
- Total interior livable area: 1,206 sqft
Property
Parking
- Parking features: Off Street
- Details: Contact manager
Features
- Exterior features: Heating system: Forced Air
Details
- Parcel number: R21599902405500
Construction
Type & style
- Home type: SingleFamily
- Property subtype: Single Family Residence
Community & HOA
Location
- Region: El Paso
Financial & listing details
- Lease term: 1 Year
Price history
| Date | Event | Price |
|---|---|---|
| 9/22/2025 | Listed for rent | $1,650$1/sqft |
Source: Zillow Rentals | ||
| 12/9/2023 | Sold | -- |
Source: | ||
| 11/18/2023 | Pending sale | $190,000$158/sqft |
Source: | ||
| 11/6/2023 | Price change | $190,000+2.7%$158/sqft |
Source: | ||
| 11/3/2023 | Price change | $185,000-4.1%$153/sqft |
Source: | ||

