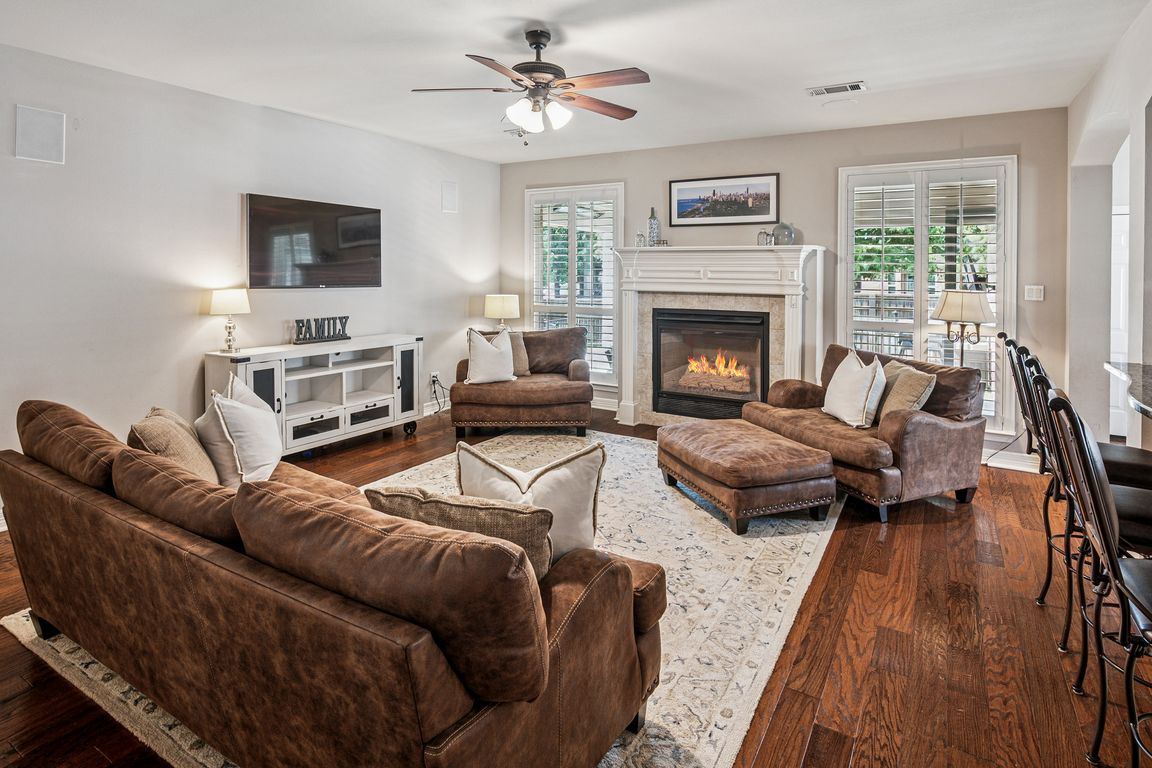Open: Sun 2pm-4pm

For salePrice cut: $4.5K (12/2)
$764,500
5beds
3,366sqft
7509 Cedar Elm Dr, Irving, TX 75063
5beds
3,366sqft
Single family residence
Built in 1997
8,973 sqft
2 Attached garage spaces
$227 price/sqft
$2,906 annually HOA fee
What's special
Sealed gas fireplaceWrought iron fencingRich hardwood floorsFenced sprinklered backyardStainless steel appliancesExpansive pavestone patioSplit formals
Meticulously maintained and thoughtfully updated, this stunning brick & stone showplace with screened Pavestone patio blends spacious living with cozy charm. Featuring 5 bedrooms, 3.1 baths, and exceptional outdoor spaces, it’s designed for everyday comfort and stylish entertaining. Step inside to a dramatic two-story foyer flanked by elegant split formals—ideal for ...
- 51 days |
- 1,117 |
- 48 |
Source: NTREIS,MLS#: 21053804
Travel times
Living Room
Family Room
Kitchen
Game Room
Primary Bedroom
Bathroom
Outdoor 3
Zillow last checked: 8 hours ago
Listing updated: December 02, 2025 at 08:49am
Listed by:
Marci Barton 0215124 214-213-0441,
RE/MAX DFW Associates 972-462-8181,
Kimberly Barton McClure 0410624 817-501-5665,
RE/MAX DFW Associates
Source: NTREIS,MLS#: 21053804
Facts & features
Interior
Bedrooms & bathrooms
- Bedrooms: 5
- Bathrooms: 4
- Full bathrooms: 3
- 1/2 bathrooms: 1
Primary bedroom
- Features: Ceiling Fan(s), En Suite Bathroom, Sitting Area in Primary, Walk-In Closet(s)
- Level: First
- Dimensions: 0 x 0
Bedroom
- Features: Walk-In Closet(s)
- Level: Second
- Dimensions: 0 x 0
Bedroom
- Features: Ceiling Fan(s)
- Level: Second
- Dimensions: 0 x 0
Bedroom
- Features: Ceiling Fan(s), Walk-In Closet(s)
- Level: Second
- Dimensions: 0 x 0
Bedroom
- Features: Ceiling Fan(s)
- Level: Second
- Dimensions: 0 x 0
Primary bathroom
- Features: Built-in Features, Dual Sinks, Double Vanity, En Suite Bathroom, Garden Tub/Roman Tub, Linen Closet, Solid Surface Counters, Separate Shower
- Level: First
- Dimensions: 0 x 0
Breakfast room nook
- Level: First
- Dimensions: 0 x 0
Dining room
- Level: First
- Dimensions: 0 x 0
Other
- Features: Built-in Features, Dual Sinks, Double Vanity, Garden Tub/Roman Tub, Jack and Jill Bath, Linen Closet, Solid Surface Counters
- Level: Second
- Dimensions: 0 x 0
Other
- Features: Built-in Features, Dual Sinks, Double Vanity, Garden Tub/Roman Tub, Jack and Jill Bath, Solid Surface Counters
- Level: Second
- Dimensions: 0 x 0
Game room
- Features: Ceiling Fan(s)
- Level: Second
- Dimensions: 0 x 0
Great room
- Features: Ceiling Fan(s), Fireplace
- Level: First
- Dimensions: 0 x 0
Half bath
- Level: First
- Dimensions: 0 x 0
Kitchen
- Features: Breakfast Bar, Built-in Features, Granite Counters, Kitchen Island, Walk-In Pantry
- Level: First
- Dimensions: 0 x 0
Living room
- Level: First
- Dimensions: 0 x 0
Utility room
- Features: Built-in Features, Linen Closet, Pantry, Utility Room
- Level: First
- Dimensions: 0 x 0
Heating
- Central, Fireplace(s), Natural Gas, Zoned
Cooling
- Central Air, Ceiling Fan(s), Electric, Zoned
Appliances
- Included: Some Gas Appliances, Dishwasher, Electric Oven, Gas Cooktop, Disposal, Gas Water Heater, Microwave, Plumbed For Gas
- Laundry: Washer Hookup, Electric Dryer Hookup, Laundry in Utility Room
Features
- Built-in Features, Chandelier, Decorative/Designer Lighting Fixtures, Double Vanity, Granite Counters, High Speed Internet, Kitchen Island, Open Floorplan, Other, Pantry, Cable TV, Vaulted Ceiling(s), Walk-In Closet(s), Wired for Sound
- Flooring: Carpet, Ceramic Tile, Wood
- Windows: Bay Window(s), Shutters, Window Coverings
- Has basement: No
- Number of fireplaces: 1
- Fireplace features: Gas, Glass Doors, Gas Log, Gas Starter, Other
Interior area
- Total interior livable area: 3,366 sqft
Video & virtual tour
Property
Parking
- Total spaces: 2
- Parking features: Alley Access, Door-Single, Driveway, Epoxy Flooring, Garage, Garage Door Opener, Inside Entrance, Kitchen Level, Oversized, Garage Faces Rear
- Attached garage spaces: 2
- Has uncovered spaces: Yes
Features
- Levels: Two
- Stories: 2
- Patio & porch: Front Porch, Other, Patio, Screened, Covered
- Exterior features: Lighting, Outdoor Living Area, Other, Rain Gutters
- Pool features: None
- Fencing: Back Yard,Gate,Privacy,Wood,Wrought Iron
Lot
- Size: 8,973.36 Square Feet
- Features: Landscaped, Other, Subdivision, Sprinkler System, Few Trees
Details
- Parcel number: 321608300D0060000
Construction
Type & style
- Home type: SingleFamily
- Architectural style: Traditional,Detached
- Property subtype: Single Family Residence
Materials
- Brick, Rock, Stone
- Foundation: Pillar/Post/Pier
- Roof: Composition
Condition
- Year built: 1997
Utilities & green energy
- Sewer: Public Sewer
- Water: Public
- Utilities for property: Electricity Available, Natural Gas Available, Phone Available, Sewer Available, Underground Utilities, Water Available, Cable Available
Community & HOA
Community
- Features: Fenced Yard, Other, Playground, Park, Trails/Paths, Curbs, Gated, Sidewalks
- Security: Security System Owned, Carbon Monoxide Detector(s), Gated Community, Smoke Detector(s), Security Service, Gated with Guard
- Subdivision: Hackberry Creek Estates
HOA
- Has HOA: Yes
- Services included: Association Management, Maintenance Grounds, Security
- HOA fee: $2,906 annually
- HOA name: Las Colinas HOA
- HOA phone: 972-541-2345
Location
- Region: Irving
Financial & listing details
- Price per square foot: $227/sqft
- Tax assessed value: $680,400
- Annual tax amount: $14,328
- Date on market: 10/16/2025
- Cumulative days on market: 52 days
- Listing terms: Cash,Conventional
- Exclusions: See Exclusions Sheet
- Electric utility on property: Yes