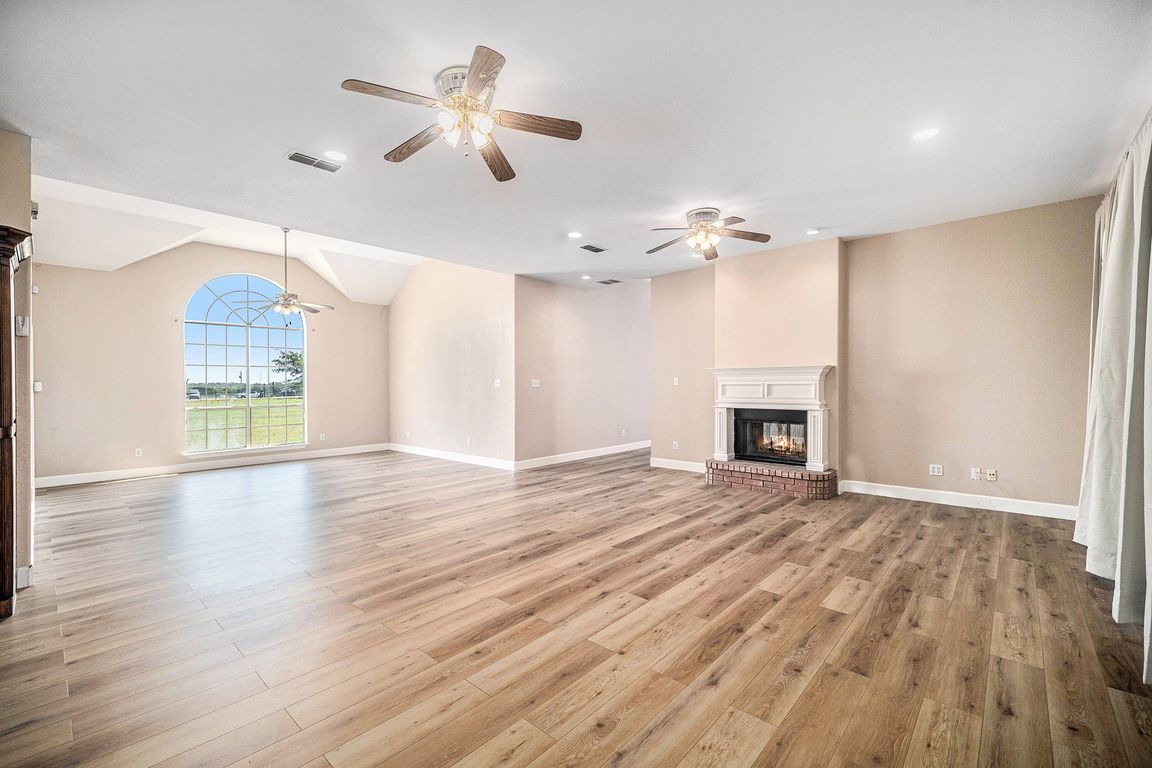
For sale
$899,000
5beds
4,461sqft
7509 County Road 526, Mansfield, TX 76063
5beds
4,461sqft
Single family residence
Built in 2001
5 Acres
Open parking
$202 price/sqft
What's special
Double sided fireplaceMulti-generational livingOpen pastureGranite countertopsGiant walk in closetJetted bath tubMature trees
Experience the perfect blend of space, comfort, and flexibility at 7509 County Road 526. This 5-bedroom, 3-bathroom custom home offers over 4,460 sq ft of living space on a fully fenced 5-acre lot, with no HOA and located in Mansfield ISD. Inside, enjoy granite countertops, new luxury vinyl plank flooring, and ...
- 16 days
- on Zillow |
- 1,871 |
- 57 |
Likely to sell faster than
Source: NTREIS,MLS#: 21058480
Travel times
Living Room
Kitchen
Primary Bedroom
Zillow last checked: 7 hours ago
Listing updated: September 24, 2025 at 01:54pm
Listed by:
Bailey Rentz 0685547 844-819-1373,
Orchard Brokerage 844-819-1373
Source: NTREIS,MLS#: 21058480
Facts & features
Interior
Bedrooms & bathrooms
- Bedrooms: 5
- Bathrooms: 3
- Full bathrooms: 3
Primary bedroom
- Features: Double Vanity, En Suite Bathroom, Walk-In Closet(s)
- Level: First
- Dimensions: 0 x 0
Kitchen
- Features: Eat-in Kitchen, Granite Counters, Kitchen Island
- Level: First
- Dimensions: 0 x 0
Living room
- Features: Built-in Features
- Level: First
- Dimensions: 0 x 0
Workshop
- Level: First
- Dimensions: 0 x 0
Heating
- Central
Cooling
- Central Air, Ceiling Fan(s)
Appliances
- Included: Dishwasher, Electric Cooktop, Electric Oven, Microwave, Refrigerator
- Laundry: Washer Hookup, Electric Dryer Hookup, Laundry in Utility Room
Features
- Double Vanity, Eat-in Kitchen, Granite Counters, Kitchen Island, Paneling/Wainscoting, Cable TV, Walk-In Closet(s)
- Flooring: Carpet, Ceramic Tile, Luxury Vinyl Plank
- Has basement: No
- Number of fireplaces: 1
- Fireplace features: Dining Room, Double Sided, Gas, Living Room
Interior area
- Total interior livable area: 4,461 sqft
Video & virtual tour
Property
Parking
- Parking features: Driveway, Garage
- Has uncovered spaces: Yes
Features
- Levels: One
- Stories: 1
- Patio & porch: Rear Porch, Patio
- Pool features: None
- Fencing: Chain Link
Lot
- Size: 5 Acres
- Features: Acreage, Back Yard, Lawn, Level, Few Trees
- Residential vegetation: Grassed
Details
- Additional structures: Workshop
- Parcel number: 126019506094
Construction
Type & style
- Home type: SingleFamily
- Architectural style: Traditional,Detached
- Property subtype: Single Family Residence
Materials
- Brick
- Foundation: Slab
- Roof: Composition,Shingle
Condition
- Year built: 2001
Utilities & green energy
- Sewer: Septic Tank
- Water: Public
- Utilities for property: Septic Available, Water Available, Cable Available
Community & HOA
Community
- Security: Security System, Carbon Monoxide Detector(s), Smoke Detector(s)
- Subdivision: M D Dickey
HOA
- Has HOA: No
Location
- Region: Mansfield
Financial & listing details
- Price per square foot: $202/sqft
- Tax assessed value: $603,528
- Annual tax amount: $9,206
- Date on market: 9/13/2025