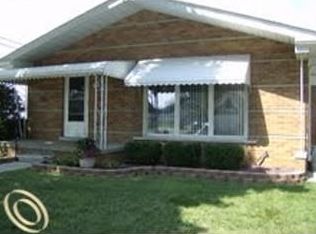Sold for $206,000 on 06/18/25
$206,000
7509 Henry St, Center Line, MI 48015
3beds
1,968sqft
Single Family Residence
Built in 1962
5,662.8 Square Feet Lot
$205,100 Zestimate®
$105/sqft
$1,737 Estimated rent
Home value
$205,100
$193,000 - $217,000
$1,737/mo
Zestimate® history
Loading...
Owner options
Explore your selling options
What's special
This well-maintained 3-bedroom, 1-bath brick ranch is ready for you to call home! Fully remodeled just 7 years ago, it features an updated kitchen and bathroom, along with beautifully refinished original hardwood floors throughout. All appliances are included for your convenience. The spacious, unfinished basement offers endless potential—whether you envision a playroom, second living area, or a cozy hangout space, it's ready for your ideas. A newer furnace and A/C system were installed approximately 5 years ago, adding comfort and peace of mind. Outside, you'll find a generous 2.5-car garage, fenced yard and a nicely kept street with easy access to shopping, dining, and I-696—making any commute around Metro Detroit a breeze. Don’t miss this opportunity to own a move-in-ready home in a great location!
Zillow last checked: 8 hours ago
Listing updated: June 20, 2025 at 11:42am
Listed by:
Becky Post 586-630-6189,
KW Platinum
Bought with:
Aminul Islam, 6501442133
Amin Realty
Source: MiRealSource,MLS#: 50174698 Originating MLS: MiRealSource
Originating MLS: MiRealSource
Facts & features
Interior
Bedrooms & bathrooms
- Bedrooms: 3
- Bathrooms: 1
- Full bathrooms: 1
Bedroom 1
- Level: First
- Area: 90
- Dimensions: 9 x 10
Bedroom 2
- Level: First
- Area: 110
- Dimensions: 11 x 10
Bedroom 3
- Level: First
- Area: 117
- Dimensions: 13 x 9
Bathroom 1
- Level: First
Dining room
- Level: First
- Area: 117
- Dimensions: 9 x 13
Kitchen
- Level: First
- Area: 48
- Dimensions: 6 x 8
Living room
- Level: First
- Area: 180
- Dimensions: 15 x 12
Heating
- Forced Air, Natural Gas
Cooling
- Central Air
Appliances
- Included: Dishwasher, Disposal, Dryer, Microwave, Range/Oven, Refrigerator, Washer, Gas Water Heater
Features
- Eat-in Kitchen
- Has basement: Yes
- Has fireplace: No
Interior area
- Total structure area: 1,968
- Total interior livable area: 1,968 sqft
- Finished area above ground: 984
- Finished area below ground: 984
Property
Parking
- Total spaces: 3
- Parking features: 3 or More Spaces, Garage, Detached
- Garage spaces: 2.5
Features
- Levels: One
- Stories: 1
- Patio & porch: Porch
- Frontage type: Road
- Frontage length: 40
Lot
- Size: 5,662 sqft
- Dimensions: 140.00 x 40.00
Details
- Parcel number: 011328234011
- Special conditions: Private
Construction
Type & style
- Home type: SingleFamily
- Architectural style: Ranch
- Property subtype: Single Family Residence
Materials
- Brick, Vinyl Siding
- Foundation: Basement
Condition
- New construction: No
- Year built: 1962
Utilities & green energy
- Sewer: Public Sanitary
- Water: Public
Community & neighborhood
Location
- Region: Center Line
- Subdivision: Henry Kaltz Sub
Other
Other facts
- Listing agreement: Exclusive Right To Sell
- Listing terms: Cash,Conventional,FHA,VA Loan
Price history
| Date | Event | Price |
|---|---|---|
| 6/18/2025 | Sold | $206,000-1.9%$105/sqft |
Source: | ||
| 5/28/2025 | Pending sale | $209,900$107/sqft |
Source: | ||
| 5/14/2025 | Listed for sale | $209,900+71.3%$107/sqft |
Source: | ||
| 3/21/2019 | Sold | $122,500-0.3%$62/sqft |
Source: Public Record | ||
| 2/18/2019 | Pending sale | $122,900$62/sqft |
Source: Coldwell Banker Weir Manuel #219009389 | ||
Public tax history
| Year | Property taxes | Tax assessment |
|---|---|---|
| 2025 | $3,186 +2.7% | $72,800 +7.7% |
| 2024 | $3,101 +3.1% | $67,600 +11.6% |
| 2023 | $3,008 -3.9% | $60,600 +19.8% |
Find assessor info on the county website
Neighborhood: 48015
Nearby schools
GreatSchools rating
- 6/10Mark C. Roose Elementary SchoolGrades: K-5Distance: 1.5 mi
- 4/10Wolfe Middle SchoolGrades: 6-8Distance: 1.2 mi
- 5/10Center Line High SchoolGrades: 9-12Distance: 0.9 mi
Schools provided by the listing agent
- District: Center Line Public Schools
Source: MiRealSource. This data may not be complete. We recommend contacting the local school district to confirm school assignments for this home.
Get a cash offer in 3 minutes
Find out how much your home could sell for in as little as 3 minutes with a no-obligation cash offer.
Estimated market value
$205,100
Get a cash offer in 3 minutes
Find out how much your home could sell for in as little as 3 minutes with a no-obligation cash offer.
Estimated market value
$205,100
