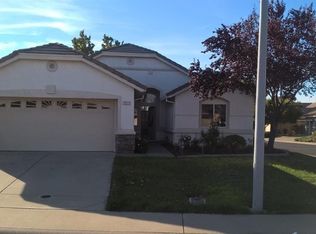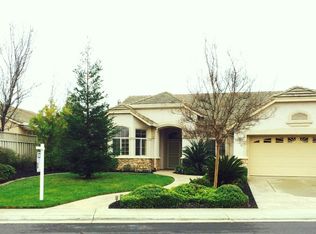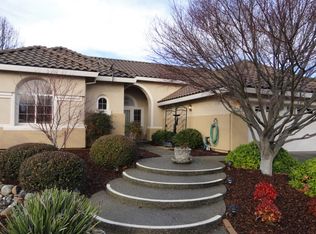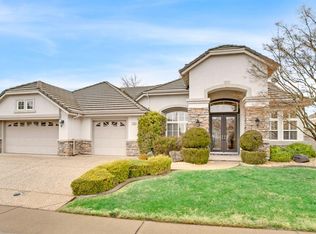Closed
$627,500
7509 Paiute Point Rd, Roseville, CA 95747
3beds
1,869sqft
Single Family Residence
Built in 1998
6,712.6 Square Feet Lot
$631,400 Zestimate®
$336/sqft
$2,918 Estimated rent
Home value
$631,400
$581,000 - $682,000
$2,918/mo
Zestimate® history
Loading...
Owner options
Explore your selling options
What's special
An IDEAL Location - walk to the Sierra Pines 9-hole Clubhouse! This beautiful Yosemite model in 55+ Sun City Roseville is the start of a lovely lifestyle with charm and a bright spacious layout perfect for gatherings. The contemporary exterior with stonework and tree-lined walkway is welcoming. The kitchen with breakfast nook, expansive Corian countertops with textured tile backsplash, plenty of cabinetry with pull-outs, and pantry is a chef's delight. A GREAT ROOM overlooking the backyard with the family room's focal point is a floor-to-ceiling electric fireplace to add ambiance. The light and bright, roomy primary ensuite has it all with plantation-shuttered windows, a sizable shower, double sinks, and a well-appointed California Closet designed walk-in. Two additional bedrooms serve as a welcoming place for guests and a home office with built-in desks. The laundry room has many cabinets and a utility sink. The star of this home is the covered backyard patio with misters, astro-turf, and lovely landscaping that is low maintenance. The 3-car garage has a plethora of cabinetry to keep everything neat and tidy. 4-year old HVAC, new exterior paint, and meticulously maintained. Close to ALL of the Sun City amenities: pools, golf, tennis, pickleball, and more. It won't last!
Zillow last checked: 8 hours ago
Listing updated: August 18, 2025 at 01:06pm
Listed by:
Donna Chabrier DRE #01429068 916-770-0210,
GUIDE Real Estate
Bought with:
Toodles Hauf, DRE #01392868
Windermere Signature Properties Roseville/Granite Bay
Source: MetroList Services of CA,MLS#: 225083557Originating MLS: MetroList Services, Inc.
Facts & features
Interior
Bedrooms & bathrooms
- Bedrooms: 3
- Bathrooms: 2
- Full bathrooms: 2
Primary bedroom
- Features: Sitting Room, Ground Floor
Primary bathroom
- Features: Shower Stall(s), Double Vanity, Walk-In Closet(s), Window
Dining room
- Features: Dining/Family Combo
Kitchen
- Features: Breakfast Room, Other Counter, Pantry Cabinet
Heating
- Central
Cooling
- Ceiling Fan(s), Central Air, Whole House Fan
Appliances
- Included: Gas Plumbed, Gas Water Heater, Dishwasher, Disposal, Microwave, Plumbed For Ice Maker, Free-Standing Electric Range, Dryer, Washer
- Laundry: Laundry Room, Cabinets, Sink, Inside Room
Features
- Flooring: Carpet, Tile, Vinyl
- Number of fireplaces: 1
- Fireplace features: Raised Hearth, Electric, Family Room
Interior area
- Total interior livable area: 1,869 sqft
Property
Parking
- Total spaces: 3
- Parking features: Attached, Garage Door Opener, Garage Faces Front, Interior Access, Driveway
- Attached garage spaces: 3
- Has uncovered spaces: Yes
Features
- Stories: 1
- Exterior features: Misting System
- Fencing: Back Yard,Wood
Lot
- Size: 6,712 sqft
- Features: Auto Sprinkler F&R, Close to Clubhouse, Grass Artificial, Low Maintenance
Details
- Parcel number: 479210041000
- Zoning description: SFH
- Special conditions: Standard
Construction
Type & style
- Home type: SingleFamily
- Architectural style: Ranch,Contemporary
- Property subtype: Single Family Residence
Materials
- Plaster, Concrete, Stone, Stucco, Frame, Glass, Wall Insulation
- Foundation: Slab
- Roof: Tile
Condition
- Year built: 1998
Utilities & green energy
- Sewer: Public Sewer
- Water: Public
- Utilities for property: Cable Available, Public, Electric, Natural Gas Connected
Community & neighborhood
Senior living
- Senior community: Yes
Location
- Region: Roseville
HOA & financial
HOA
- Has HOA: Yes
- HOA fee: $639 quarterly
- Amenities included: Pool, Clubhouse, Putting Green(s), Recreation Room, Recreation Facilities, Game Court Exterior, Golf Course, Gym
- Services included: Pool
Other
Other facts
- Price range: $627.5K - $627.5K
- Road surface type: Paved, Paved Sidewalk
Price history
| Date | Event | Price |
|---|---|---|
| 8/15/2025 | Sold | $627,500-2.7%$336/sqft |
Source: MetroList Services of CA #225083557 Report a problem | ||
| 7/15/2025 | Pending sale | $645,000$345/sqft |
Source: MetroList Services of CA #225083557 Report a problem | ||
| 6/27/2025 | Listed for sale | $645,000+84.3%$345/sqft |
Source: MetroList Services of CA #225083557 Report a problem | ||
| 8/28/2012 | Sold | $350,000+3.2%$187/sqft |
Source: MetroList Services of CA #12036992 Report a problem | ||
| 7/27/2001 | Sold | $339,000+39.5%$181/sqft |
Source: Public Record Report a problem | ||
Public tax history
| Year | Property taxes | Tax assessment |
|---|---|---|
| 2025 | $4,401 +1.4% | $430,866 +2% |
| 2024 | $4,342 +2% | $422,419 +2% |
| 2023 | $4,257 -0.3% | $414,137 +2% |
Find assessor info on the county website
Neighborhood: Sun City
Nearby schools
GreatSchools rating
- 7/10Blue Oaks Elementary SchoolGrades: K-5Distance: 0.6 mi
- 7/10Robert C. Cooley Middle SchoolGrades: 6-8Distance: 0.8 mi
- 9/10Woodcreek High SchoolGrades: 9-12Distance: 2 mi
Get a cash offer in 3 minutes
Find out how much your home could sell for in as little as 3 minutes with a no-obligation cash offer.
Estimated market value
$631,400



