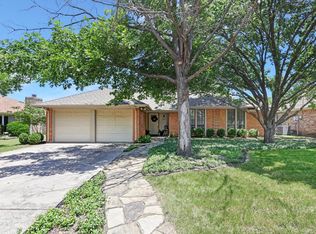Sold on 11/04/25
Price Unknown
7509 Pear Tree Ln, Fort Worth, TX 76133
3beds
1,739sqft
Single Family Residence
Built in 1983
8,319.96 Square Feet Lot
$285,100 Zestimate®
$--/sqft
$2,028 Estimated rent
Home value
$285,100
$268,000 - $305,000
$2,028/mo
Zestimate® history
Loading...
Owner options
Explore your selling options
What's special
PRICED TO SELL! Nestled in the quiet Meadows of Candleridge neighborhood, 7509 Pear Tree Lane is a charming single-story brick home offering 3 bedrooms, 2 baths, and approximately 1,739 sqft of living space. Built in 1983, the home features classic curb appeal with a mature shade tree, two-car garage, and a well-maintained façade. Inside, it boasts an open living area with vaulted ceilings, a cozy brick fireplace, and rich wood paneling. The updated kitchen includes granite countertops, a decorative backsplash, and double ovens—blending timeless comfort with modern functionality. The spacious backyard also is home to a mature fig tree. Smoker and clean mobile dual chamber compost bin.
Main water line was replaced Sep 2024
Water heater replaced 2020
Outdoor AC unit replaced 2023
Solar panels are contracted through Tesla
Zillow last checked: 8 hours ago
Listing updated: November 05, 2025 at 03:49pm
Listed by:
Jorge Silva 0648385 888-455-6040,
Fathom Realty 888-455-6040
Bought with:
Dedonda Calloway
United Real Estate
Source: NTREIS,MLS#: 21028085
Facts & features
Interior
Bedrooms & bathrooms
- Bedrooms: 3
- Bathrooms: 2
- Full bathrooms: 2
Primary bedroom
- Level: First
- Dimensions: 14 x 16
Bedroom
- Level: First
- Dimensions: 12 x 10
Living room
- Level: First
- Dimensions: 15 x 15
Heating
- Central, Electric
Cooling
- Central Air, Electric
Appliances
- Included: Dryer, Dishwasher, Disposal, Refrigerator, Washer
- Laundry: Washer Hookup, Electric Dryer Hookup
Features
- High Speed Internet, Cable TV
- Flooring: Carpet, Ceramic Tile
- Has basement: No
- Number of fireplaces: 1
- Fireplace features: Wood Burning
Interior area
- Total interior livable area: 1,739 sqft
Property
Parking
- Total spaces: 4
- Parking features: Driveway, Garage, Garage Door Opener
- Attached garage spaces: 2
- Carport spaces: 2
- Covered spaces: 4
- Has uncovered spaces: Yes
Features
- Levels: One
- Stories: 1
- Pool features: None
- Fencing: Back Yard,Fenced,Wood
Lot
- Size: 8,319 sqft
- Features: Interior Lot
Details
- Parcel number: 03113922
Construction
Type & style
- Home type: SingleFamily
- Architectural style: Traditional,Detached
- Property subtype: Single Family Residence
- Attached to another structure: Yes
Materials
- Brick
- Foundation: Slab
- Roof: Composition
Condition
- Year built: 1983
Utilities & green energy
- Sewer: Public Sewer
- Water: Public
- Utilities for property: Sewer Available, Water Available, Cable Available
Green energy
- Energy efficient items: Roof
- Energy generation: Solar
Community & neighborhood
Location
- Region: Fort Worth
- Subdivision: Meadows Add
Other
Other facts
- Listing terms: Cash,Conventional,FHA
Price history
| Date | Event | Price |
|---|---|---|
| 11/4/2025 | Sold | -- |
Source: NTREIS #21028085 | ||
| 10/18/2025 | Pending sale | $285,000$164/sqft |
Source: NTREIS #21028085 | ||
| 10/10/2025 | Contingent | $285,000$164/sqft |
Source: NTREIS #21028085 | ||
| 10/3/2025 | Price change | $285,000-6.6%$164/sqft |
Source: NTREIS #21028085 | ||
| 9/16/2025 | Price change | $305,000-4.7%$175/sqft |
Source: NTREIS #21028085 | ||
Public tax history
| Year | Property taxes | Tax assessment |
|---|---|---|
| 2024 | $3,453 +9.6% | $250,144 -9.1% |
| 2023 | $3,151 -21.2% | $275,214 +28.6% |
| 2022 | $3,998 +2.4% | $213,945 +28.2% |
Find assessor info on the county website
Neighborhood: Meadows of Candleridge
Nearby schools
GreatSchools rating
- 3/10Hazel Harvey Peace Elementary SchoolGrades: PK-5Distance: 0.4 mi
- 2/10Wedgwood Middle SchoolGrades: 7-8Distance: 2.1 mi
- 2/10Southwest High SchoolGrades: 9-12Distance: 1.6 mi
Schools provided by the listing agent
- Elementary: Hazel Harvey Peace
- Middle: Wedgwood
- High: Southwest
- District: Fort Worth ISD
Source: NTREIS. This data may not be complete. We recommend contacting the local school district to confirm school assignments for this home.
Get a cash offer in 3 minutes
Find out how much your home could sell for in as little as 3 minutes with a no-obligation cash offer.
Estimated market value
$285,100
Get a cash offer in 3 minutes
Find out how much your home could sell for in as little as 3 minutes with a no-obligation cash offer.
Estimated market value
$285,100
