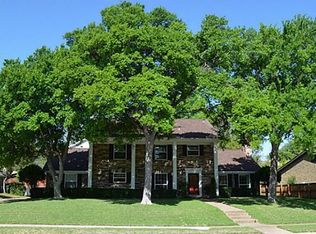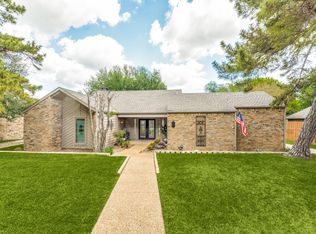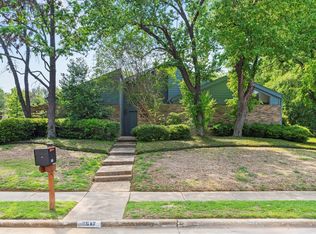Sold on 06/13/25
Price Unknown
7509 Springmeadow Ln, Garland, TX 75044
4beds
3,797sqft
Single Family Residence
Built in 1976
0.33 Acres Lot
$776,600 Zestimate®
$--/sqft
$3,649 Estimated rent
Home value
$776,600
$707,000 - $854,000
$3,649/mo
Zestimate® history
Loading...
Owner options
Explore your selling options
What's special
Nestled in the tranquil subdivision of Spring Park, welcome to 7509 Spring Meadow Ln, where sleek contemporary design meets serene neighborhood charm. This stunning, east-facing home offers a blend of modern elegance and peaceful surroundings, making it a perfect and private retreat. Enjoy spacious interiors and vaulted ceilings filled with natural light, complemented by stylish finishes and thoughtful details throughout. Downstairs features a large primary bedroom with ensuite bath, second primary guest suite with attached bath, an atrium, two oversized living rooms, and lush, tree-filled view from almost every angle. Upstairs discover two additional bedrooms, a shared bath, and quiet homeworking space. This Richardson ISD neighborhood offers generous greenbelts, wooded areas, a 17 acre lake, playgrounds, creeks, jogging trails, and a community center with swimming pool and racquet club. This home promises a lifestyle of comfort and sophistication; come make it Yours.
Zillow last checked: 8 hours ago
Listing updated: June 19, 2025 at 07:40pm
Listed by:
Blake Damron 0633916 214-502-1172,
Compass RE Texas, LLC 214-814-8100
Bought with:
Natalie Yancy
Soon Realty
Source: NTREIS,MLS#: 20923121
Facts & features
Interior
Bedrooms & bathrooms
- Bedrooms: 4
- Bathrooms: 4
- Full bathrooms: 3
- 1/2 bathrooms: 1
Primary bedroom
- Features: Dual Sinks, En Suite Bathroom, Garden Tub/Roman Tub, Separate Shower, Walk-In Closet(s)
- Level: First
- Dimensions: 17 x 18
Bedroom
- Features: En Suite Bathroom
- Level: First
- Dimensions: 18 x 12
Bedroom
- Level: Second
- Dimensions: 13 x 11
Bedroom
- Level: Second
- Dimensions: 13 x 13
Breakfast room nook
- Features: Built-in Features
- Level: First
- Dimensions: 11 x 11
Den
- Features: Built-in Features
- Level: First
- Dimensions: 18 x 17
Dining room
- Level: First
- Dimensions: 13 x 13
Living room
- Features: Built-in Features, Fireplace
- Level: First
- Dimensions: 23 x 18
Appliances
- Included: Dishwasher, Electric Cooktop, Electric Oven, Microwave, Refrigerator
- Laundry: Laundry in Utility Room
Features
- Wet Bar, Chandelier, Decorative/Designer Lighting Fixtures, Eat-in Kitchen, High Speed Internet, Open Floorplan, Vaulted Ceiling(s), Walk-In Closet(s)
- Flooring: Carpet, Concrete, Simulated Wood
- Has basement: No
- Number of fireplaces: 1
- Fireplace features: Gas, Gas Log
Interior area
- Total interior livable area: 3,797 sqft
Property
Parking
- Total spaces: 2
- Parking features: Garage
- Attached garage spaces: 2
Features
- Levels: Two
- Stories: 2
- Patio & porch: Covered, Glass Enclosed
- Exterior features: Lighting
- Pool features: None, Community
Lot
- Size: 0.33 Acres
- Dimensions: 98 x 146
- Features: Backs to Greenbelt/Park, Interior Lot, Landscaped, Sprinkler System
Details
- Parcel number: 26579600010360000
Construction
Type & style
- Home type: SingleFamily
- Architectural style: Contemporary/Modern,Detached
- Property subtype: Single Family Residence
Materials
- Brick
- Foundation: Slab
- Roof: Composition
Condition
- Year built: 1976
Utilities & green energy
- Sewer: Public Sewer
- Utilities for property: Sewer Available
Community & neighborhood
Community
- Community features: Clubhouse, Lake, Playground, Park, Pool, Tennis Court(s), Trails/Paths
Location
- Region: Garland
- Subdivision: Springpark Central 02
HOA & financial
HOA
- Has HOA: Yes
- HOA fee: $1,395 annually
- Services included: All Facilities, Association Management, Maintenance Grounds
- Association name: SpringPark HOA
Other
Other facts
- Listing terms: Cash,Conventional
Price history
| Date | Event | Price |
|---|---|---|
| 6/13/2025 | Sold | -- |
Source: NTREIS #20923121 | ||
| 5/16/2025 | Contingent | $819,000$216/sqft |
Source: NTREIS #20923121 | ||
| 5/3/2025 | Listed for sale | $819,000-2.4%$216/sqft |
Source: NTREIS #20923121 | ||
| 8/26/2024 | Listing removed | -- |
Source: NTREIS #20658094 | ||
| 8/12/2024 | Price change | $839,000-3.5%$221/sqft |
Source: NTREIS #20658094 | ||
Public tax history
| Year | Property taxes | Tax assessment |
|---|---|---|
| 2024 | $2,111 +7.5% | $639,900 +12% |
| 2023 | $1,963 +3.5% | $571,320 +20.3% |
| 2022 | $1,897 +3.4% | $474,830 +27.7% |
Find assessor info on the county website
Neighborhood: Spring Park
Nearby schools
GreatSchools rating
- 7/10Big Springs Elementary SchoolGrades: PK-6Distance: 0.6 mi
- 4/10Apollo J High SchoolGrades: 7-8Distance: 2.4 mi
- 5/10Berkner High SchoolGrades: 9-12Distance: 3.3 mi
Schools provided by the listing agent
- Elementary: Big Springs
- High: Berkner
- District: Richardson ISD
Source: NTREIS. This data may not be complete. We recommend contacting the local school district to confirm school assignments for this home.
Get a cash offer in 3 minutes
Find out how much your home could sell for in as little as 3 minutes with a no-obligation cash offer.
Estimated market value
$776,600
Get a cash offer in 3 minutes
Find out how much your home could sell for in as little as 3 minutes with a no-obligation cash offer.
Estimated market value
$776,600


