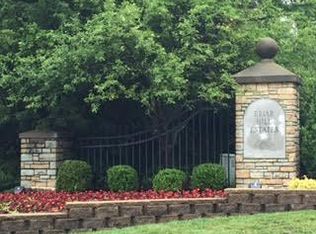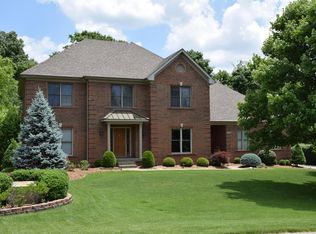This one is a must see in Oldham County! Entertaining space and storage galore! The sellers have done their work to prepare this home so you can move right in! This two story home in Briar Hill Estates, features 5 bedrooms and 3 1/2 baths. The first floor offers a dining room and office with an open floor plan. The spacious great room has gorgeous built-in cabinets and a gas fireplace. The updated kitchen has granite countertops and lots of cabinets with under cabinet lighting and custom tile backsplash, a breakfast bar, and an island. The first floor laundry is right off the kitchen. Take your pick by either going out the French doors to enjoy the new screened in porch or go out onto the deck to enjoy the sun; both have TREX flooring for worry free maintenance. Either choice you will enjoy the peacefulness and beauty this neighborhood and home offers. The windows were replaced throughout and allow you to view the spacious backyard or the well manicured front lawn with an irrigation system. Professionally landscaped front and back yard. Custom brick pavers adjacent to driveway leading up to a lighted stairway as you enter the screened in porch. This property also has the luxury of an additional 2 1/2 car detached garage in addition to the 2 car attached garage. A car enthusiast's dream! (Sellers had not planned on leaving the 4 post car lift in the garage or the basketball goal-but those things are negotiable.). The finished walk-out basement has a bedroom, full bath, family room with built in cabinets and fireplace, a wet bar, and glass door leading out to the covered patio; plus ample storage space in the unfinished portion. The house is also equipped with two recently upgraded HVAC systems. Utilities in the neighborhood are underground and there is a generator ready connection on the house for back-up for appliances and some lighting (buyer would need to purchase a generator). This home is within a short distance to Briar Hill Park, which is at the entrance of the neighborhood. Oldham county school system provides quality educational opportunities. Schedule your showing now!!!
This property is off market, which means it's not currently listed for sale or rent on Zillow. This may be different from what's available on other websites or public sources.

