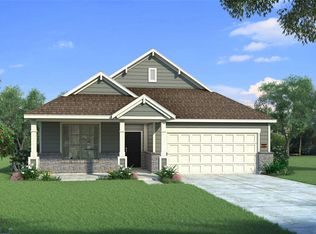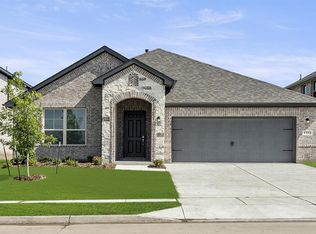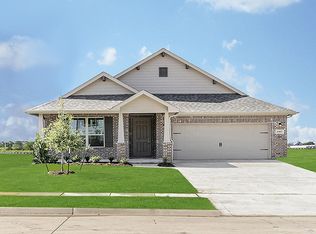Sold on 08/21/25
Price Unknown
7509 Wild Mint Trl, Venus, TX 76084
4beds
1,914sqft
Single Family Residence
Built in 2025
6,359.76 Square Feet Lot
$410,100 Zestimate®
$--/sqft
$-- Estimated rent
Home value
$410,100
$390,000 - $431,000
Not available
Zestimate® history
Loading...
Owner options
Explore your selling options
What's special
MLS# 20962717 - Built by HistoryMaker Homes - Ready Now! ~ Style meets comfort in this thoughtfully designed single-story home! The Cottonwood II offers 4 bedrooms, 2 baths, and 1,914 sq ft of inviting living space. From the moment you enter through the 8’ mahogany and glass front door, you’ll be welcomed by a spacious entry and elegant finishes. The kitchen features warm Canvas cabinetry, a custom Barley-wrapped island, quartz countertops, and a designer backsplash. A wall of windows fills the open-concept living area with light, complemented by a cozy fireplace. The private primary suite includes a garden tub, separate shower, and an oversized walk-in closet. Enjoy year-round relaxation on the covered patio—perfect for entertaining or quiet evenings. Builder is currently offering below-market rates as low as 3.49% and assistance with closing costs! Built by HistoryMaker Homes, a trusted, locally owned builder for 75 years. Located in Goodland at Prairie Ridge, with trails, lakes, parks, and exclusive amenities like The Retreat and The Hangout.
Zillow last checked: 8 hours ago
Listing updated: August 22, 2025 at 12:43pm
Listed by:
Ben Caballero 888-872-6006,
Historymaker Homes 833-711-1949
Bought with:
Alice McCoy
Bancroft Realty, LLC
Source: NTREIS,MLS#: 20962717
Facts & features
Interior
Bedrooms & bathrooms
- Bedrooms: 4
- Bathrooms: 2
- Full bathrooms: 2
Primary bedroom
- Level: First
- Dimensions: 13 x 14
Bedroom
- Level: First
- Dimensions: 11 x 12
Bedroom
- Level: First
- Dimensions: 10 x 10
Bedroom
- Level: First
- Dimensions: 10 x 10
Dining room
- Level: First
- Dimensions: 10 x 10
Kitchen
- Level: First
- Dimensions: 13 x 12
Living room
- Level: First
- Dimensions: 14 x 11
Utility room
- Level: First
- Dimensions: 4 x 4
Heating
- Central
Cooling
- Central Air, Ceiling Fan(s)
Appliances
- Included: Dishwasher, Disposal, Microwave, Tankless Water Heater
Features
- Double Vanity, High Speed Internet, Kitchen Island, Open Floorplan, Pantry, Vaulted Ceiling(s), Walk-In Closet(s)
- Flooring: Carpet, Luxury Vinyl Plank, Tile
- Has basement: No
- Has fireplace: No
Interior area
- Total interior livable area: 1,914 sqft
Property
Parking
- Total spaces: 2
- Parking features: Garage Faces Front, Garage, Garage Door Opener
- Attached garage spaces: 2
Features
- Levels: One
- Stories: 1
- Patio & porch: Covered
- Pool features: None, Community
- Fencing: Fenced
Lot
- Size: 6,359 sqft
Details
- Parcel number: 301036
Construction
Type & style
- Home type: SingleFamily
- Architectural style: Traditional,Detached
- Property subtype: Single Family Residence
Materials
- Brick
- Foundation: Slab
- Roof: Composition
Condition
- Year built: 2025
Utilities & green energy
- Sewer: Public Sewer
- Water: Public
- Utilities for property: Sewer Available, Water Available
Community & neighborhood
Community
- Community features: Playground, Pool, Sidewalks
Location
- Region: Venus
- Subdivision: Prairie Ridge at Goodland
HOA & financial
HOA
- Has HOA: Yes
- HOA fee: $1,250 annually
- Services included: All Facilities
- Association name: Firstservice Residential
- Association phone: 855-333-5149
Price history
| Date | Event | Price |
|---|---|---|
| 8/21/2025 | Sold | -- |
Source: NTREIS #20962717 | ||
| 7/31/2025 | Pending sale | $409,990$214/sqft |
Source: NTREIS #20962717 | ||
| 6/27/2025 | Price change | $409,990-1.2%$214/sqft |
Source: NTREIS #20962717 | ||
| 6/12/2025 | Price change | $414,990-5%$217/sqft |
Source: NTREIS #20962717 | ||
| 6/7/2025 | Listed for sale | $436,913$228/sqft |
Source: NTREIS #20962717 | ||
Public tax history
Tax history is unavailable.
Neighborhood: 76084
Nearby schools
GreatSchools rating
- 5/10J A Vitovsky Elementary SchoolGrades: PK-5Distance: 5.6 mi
- 5/10Frank Seale Middle SchoolGrades: 6-8Distance: 5.8 mi
- 6/10Midlothian High SchoolGrades: 9-12Distance: 5.2 mi
Schools provided by the listing agent
- Elementary: Vitovsky
- Middle: Frank Seale
- High: Midlothian
- District: Midlothian ISD
Source: NTREIS. This data may not be complete. We recommend contacting the local school district to confirm school assignments for this home.
Get a cash offer in 3 minutes
Find out how much your home could sell for in as little as 3 minutes with a no-obligation cash offer.
Estimated market value
$410,100
Get a cash offer in 3 minutes
Find out how much your home could sell for in as little as 3 minutes with a no-obligation cash offer.
Estimated market value
$410,100



