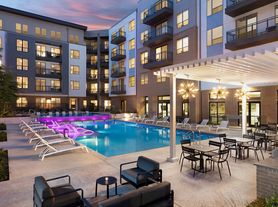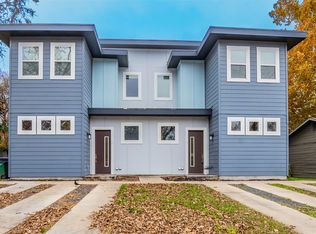Welcome to 7509 Wildcat Pass located in Crestview Station! This well-maintained home is currently available for lease and offers a blend of modern and traditional Texas architecture with a distinctive stone facade and a spacious front porch. High ceilings throughout, this three-story residence offers four bedrooms, three bathrooms, a living room, a kitchen, a third floor loft/flex space, modern appliances, and a backyard garden space. The house features a combination of natural stone, siding, and large windows that bring in plenty of natural light. The well-maintained lawn includes native Texan plants easy to maintain. Located in North Austin, this neighborhood is known for its family-friendly atmosphere and proximity to Crestview Park, schools, and amenities. Walking distance to the light rail which provides easy access into downtown Austin, the Domain, and a variety of restaurants and entertainment. Stainless steel refrigerator and washer/dryer are included.
House for rent
$3,450/mo
7509 Wildcat Pass, Austin, TX 78757
4beds
2,240sqft
Price may not include required fees and charges.
Singlefamily
Available Sat Nov 15 2025
Cats, dogs OK
Ceiling fan
In unit laundry
2 Garage spaces parking
-- Heating
What's special
Modern appliancesBackyard garden spaceHigh ceilingsLarge windowsSpacious front porchNative texan plantsStone facade
- 2 days |
- -- |
- -- |
Travel times
Renting now? Get $1,000 closer to owning
Unlock a $400 renter bonus, plus up to a $600 savings match when you open a Foyer+ account.
Offers by Foyer; terms for both apply. Details on landing page.
Facts & features
Interior
Bedrooms & bathrooms
- Bedrooms: 4
- Bathrooms: 3
- Full bathrooms: 2
- 1/2 bathrooms: 1
Cooling
- Ceiling Fan
Appliances
- Included: Dishwasher, Disposal, Dryer, Microwave, Range, Refrigerator, Washer
- Laundry: In Unit, Stackable W/D Connections, Upper Level
Features
- Breakfast Bar, Ceiling Fan(s), Crown Molding, Double Vanity, French Doors, High Ceilings, Kitchen Island, Open Floorplan, Pantry, Quartz Counters, Recessed Lighting, Stackable W/D Connections, Tray Ceiling(s), Vaulted Ceiling(s), Walk-In Closet(s)
- Flooring: Carpet, Wood
Interior area
- Total interior livable area: 2,240 sqft
Property
Parking
- Total spaces: 2
- Parking features: Garage, Parking Lot, Covered
- Has garage: Yes
- Details: Contact manager
Features
- Stories: 2
- Exterior features: Contact manager
Details
- Parcel number: 850838
Construction
Type & style
- Home type: SingleFamily
- Property subtype: SingleFamily
Condition
- Year built: 2016
Community & HOA
Location
- Region: Austin
Financial & listing details
- Lease term: 12 Months
Price history
| Date | Event | Price |
|---|---|---|
| 10/10/2025 | Listed for rent | $3,450-1.3%$2/sqft |
Source: Unlock MLS #4541658 | ||
| 10/30/2023 | Listing removed | -- |
Source: Unlock MLS #9743297 | ||
| 10/6/2023 | Listed for rent | $3,495+16.7%$2/sqft |
Source: Unlock MLS #9743297 | ||
| 10/5/2023 | Listing removed | $799,999$357/sqft |
Source: | ||
| 10/2/2023 | Listing removed | -- |
Source: | ||

