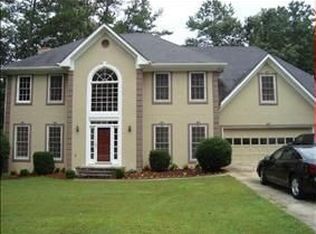Beautiful 4 bed, 3.5 bath single family home with finished basement in the sought-after Lansdowne Neighborhood in Suwanee! Bright and open living on the main level features hardwood floors and plantation shutters, full bed and bath, separate dining room, open concept kitchen with breakfast bar/island and eating area, stainless steel appliances, gas oven/cook-top and open to the family room â perfect for entertaining! Relaxing deck just off the kitchen with outdoor gas grill and a wooded view. The second level contains the ownerâs suite with double vanity, separate whirlpool tub, separate shower, and custom walk-in closet. Also, on the second level are 2 secondary bedrooms with en-suite baths. Full, finished basement with a wet bar and a half bath! Great location in the heart of Suwanee, minutes to 85, Suwanee Town Center, Sims Lake Park, The Bowl at Sugar Hill, lots of entertainment, shopping, and dining!! Home comes with a 1 year 2-10 Home Buyers Home Warranty!!!
This property is off market, which means it's not currently listed for sale or rent on Zillow. This may be different from what's available on other websites or public sources.
