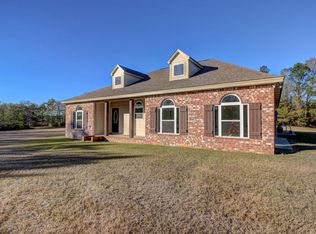Just a dream home ready to move right into-So amazingly updated you will love this three bedroom beauty located on approximately 3 acres--Attention to detail in every square foot. Wonderful peaceful setting and just enjoy the view from the enclosed porch. Conveniently located close to Sumrall and Hwy 49 for work or shopping. Don't miss this very special property--dream home for the price!
This property is off market, which means it's not currently listed for sale or rent on Zillow. This may be different from what's available on other websites or public sources.
